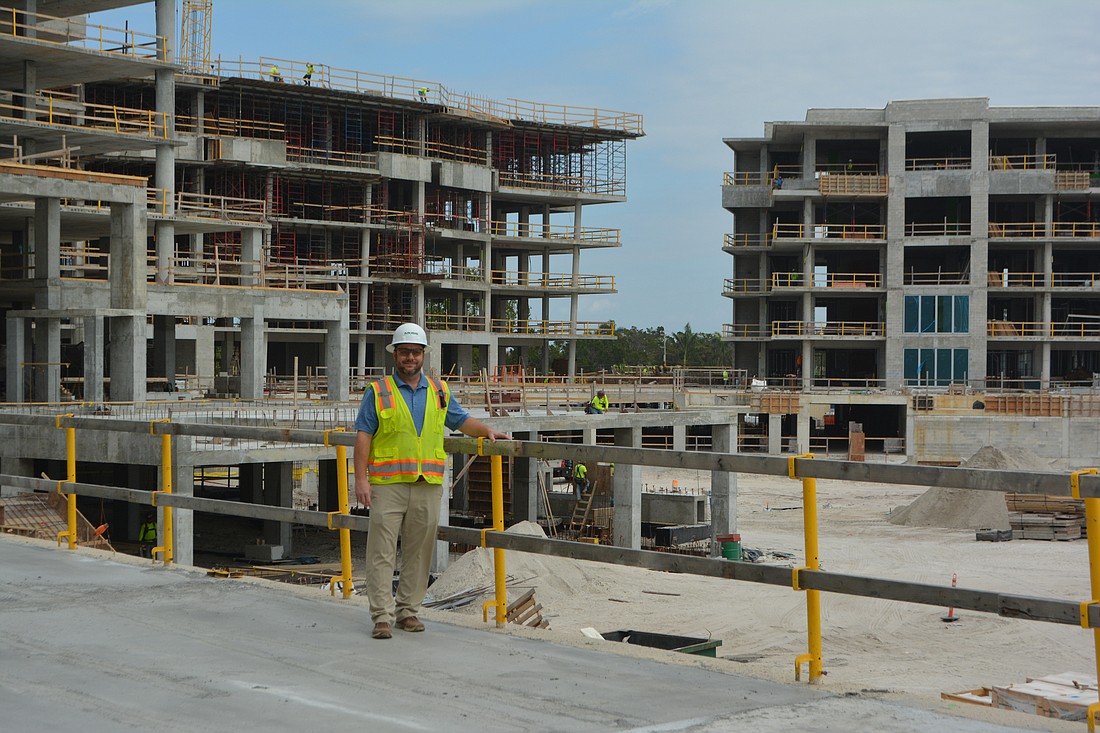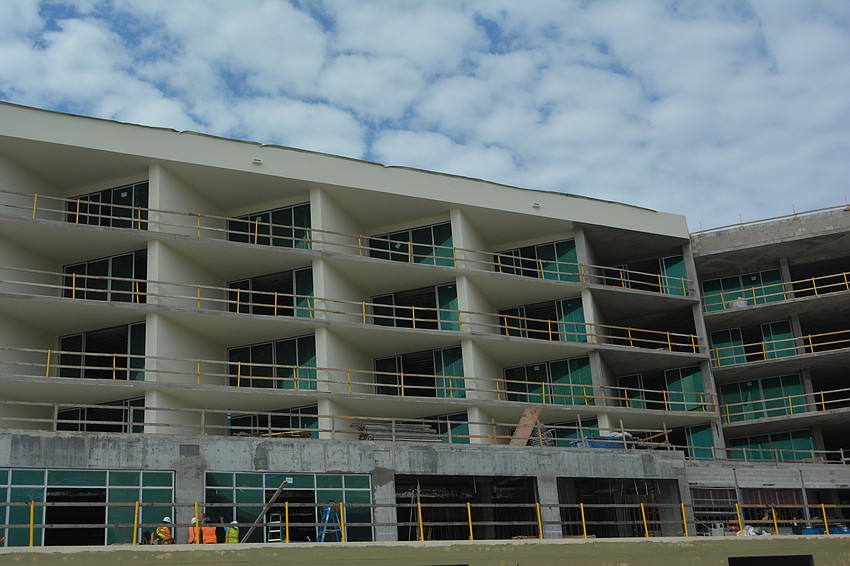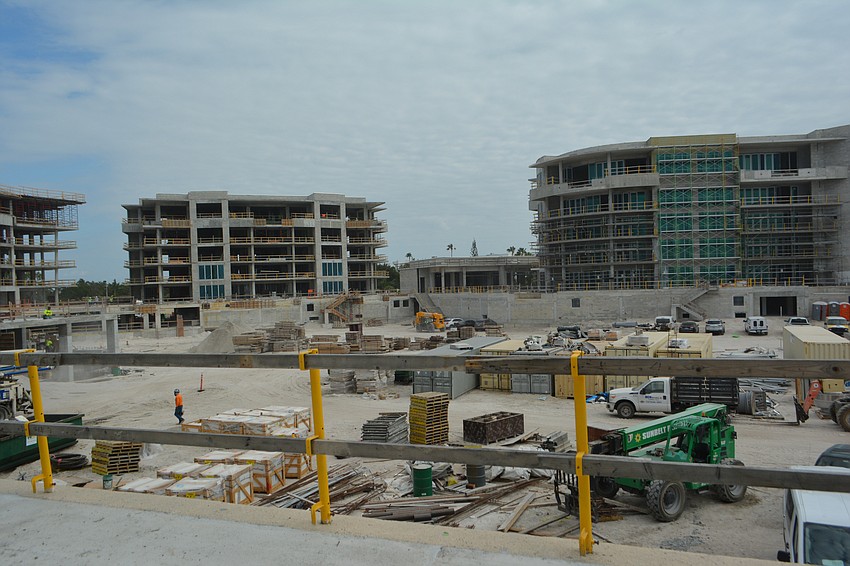- April 11, 2025
-
-
Loading

Loading

No day is the same when working on the $800 million, two-and-a-half-year-long construction of the Residences at the St. Regis Longboat Key.
After more than 20 years working in construction, project executive Josh Mutchler is the one charged with overseeing the largest project to be developed on Longboat Key since Arvida started shaping the Key in the 1970s.
In a typical work week, which usually lasts from Monday to Saturday, Mutchler can spend as much as 11 hours per day on the project site.
He works for Moss, one of a few contracting teams that work together to build the hotel and condominiums. The primary two teams include a superintendent team, which handles the construction. The project management team handles the paperwork, pricing and designs.
The majority of his days are spent working to collaborate with agencies covering the design and construction of the project.
“A lot of your days are in meetings going through that coordination between teams,” he said. “We do a lot of pricing changes. There’s a lot of changes on these jobs with additions and adjustments.”
As small issues arise, which the team prefers to call “management opportunities,” they will gather to discuss the origin of the issue, how to address it and ways to prevent it from happening again.
“My main focus on the management side is making sure we get that material to the gate,” he said. “A lot of our day is spent tracking deliveries and making sure we know when things are coming.”
Looking ahead as much as six months is crucial for a project of this size, he said, especially with the state of the supply chain and longer lead times.
As far as his responsibilities go, the safety of the employees is his top priority.
“They’re here to do a job and make a living, take care of their families,” he said. “The last thing we want to do is have anybody get hurt.”
Other responsibilities he has to keep in check include ensuring the project stays on schedule and stays within budget. Upon completion, the project is estimated to cost $800 million.
Mutchler works with superintendents on the project to ensure the entire team is getting along as best they can when each week workers tend to see one another more than their families.
He also helps keep up communication with neighbors of the construction site. Weekly emails are sent to property owners around the property to keep them updated. If complaints arise, meetings can be scheduled with the neighbor on-site to discuss the issue and give them a clear view of what is going on and why certain noises are made.
“Our goal is to be super courteous to our neighbors,” he said. “We’re disrupting their lives for two years. We’re making noise, making dust. We want to be as respectful as we can.”
As one can imagine, a lot of materials are needed to successfully build a project, especially one of this size.
Materials, supplies and equipment for the project were purchased in advance in preparation for the likely long delivery times that developers across the country are facing following the pandemic.

A 40,000-square-foot warehouse was rented in Sarasota for storage of the materials that weren’t needed right away. For example, as equipment and steel poles were procured for the project, they were placed in the warehouse until crews got the go ahead to move them to the site.
At the moment, as the buildings are being constructed, materials needed for the current phase of the project are kept in spaces not being actively worked in.
About 500 workers show up to the site each day, but in lieu of not making traffic more congested in the area and just a lack of parking on the lot, workers park in a garage on St. Armands Circle before taking a shuttle to the work site.
When working on a project the size of the St. Regis project, it is easy to get stuck in the day to day. Mutchler tries to ensure he and his colleagues remember the grandeur of the project they are undertaking.
“I’ve done condos of the size we’re doing condos here,” he said. “I’ve done hotels the size we’re doing here, but never at the same time. This is a unique job. You don’t see this kind of property on the beach being developed to this level.”
Mutchler’s favorite part of the project is the people he gets to work with every day.
“The biggest joy I get is watching people be successful on this team and work hard and be able to work on this iconic project,” he said. “I keep telling them ‘You’re not going to get this chance again.’”

Five buildings are working their way through construction, a five-story hotel on the north end of the property, three five-story condo buildings on the south side of the property and a single-floor amenities building in between.
The project is in construction on a 17.6-acre lot of the previous home of the Colony Beach and Tennis Resort.
The last slab of concrete for the whole project was poured Feb. 16, Mutchler said. The final pour will be formally celebrated at a private topping-off ceremony Friday, Feb. 24.
The project remains on track for completion in 2024.
More than a year into construction, the project developer wants to change parking plans and build a three-level parking garage on the northeast corner of the property.
If approved by the Planning and Zoning Board and Town Commission, the garage would replace a plan to install mechanical lifts in the already-approved ground level garage under the hotel building.
The multilevel garage would be built on the site of an already approved outdoor surface lot.
In replacing the mechanical lift spaces and surface lot, parking spaces would increase from 100 to 157. The proposal could go before the town’s Planning and Zoning Board as early as March.