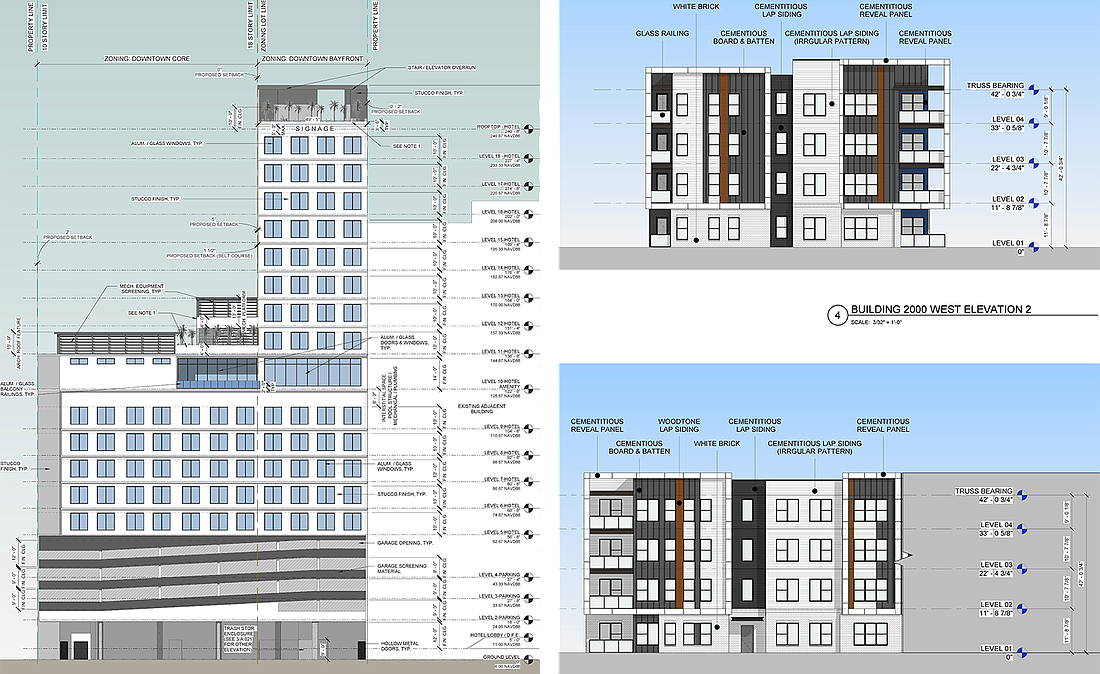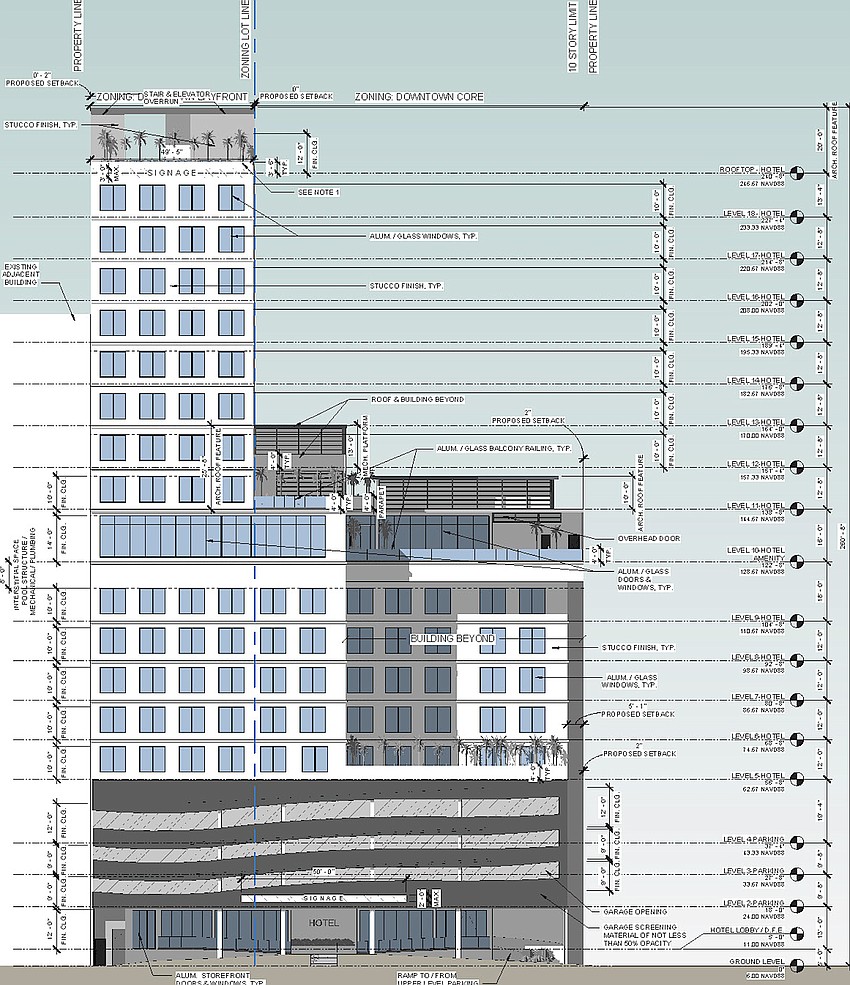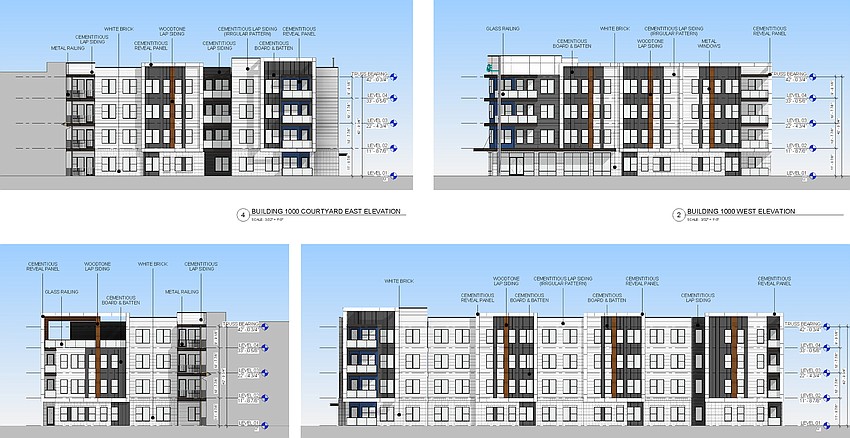- May 3, 2025
-
-
Loading

Loading

Two oft-morphing developments that will eventually bring more than 100 hotel rooms and 225 market-rate apartments to Sarasota continued their path through the city’s Development Review Committee last week.
What was first planned as a combination of 18 condos and 109 hotel rooms on Second Street next to the Embassy Suites hotel is now a hotel only. The number of rooms, according to Joel Freedman of Freedman Consulting, depends upon the outcome of a required addendum to a previous traffic study conducted for the original plan.
There will be more than 109, he said.
“The big change that's occurred here is that we've gotten rid of the condominium portion and now we're just going to do a hotel,” Freedman told Development Review Committee members. “The interest in the hotel is they don't want to have condos. OK, we’ll just do the hotel.”
The planned hotel is is one block east of U.S. 41. Located at 1225, 1233 and 1243 Second St., it’s the site of the nearly century-old Palm Apartments building, built in 1925, and an office building next door, built in 1996. Both will be demolished.

After planning began on the two occupied lots, Developer M2RE Partners acquired a vacant lot — which in 2019 was announced as The Beacon, a development of five luxury condos that had since been abandoned — expanding the project.
A schematic drawing of the building shows a total of 18 floors with a three-story parking structure above a street level lobby area. Above the parking are five floors of rooms, a sixth floor amenity space, then a smaller eight-story tower above that topped by a rooftop amenity space.
Sounding eager to proceed with planning, Chris Gallagher of Hoyt Architects asked about the duration of the planning study. Deputy Engineer Dan Ohrenstein said once ordered the study takes about 30 days, but it could be fewer.
“If that were the only outstanding item, could we get a partial sign-off?” asked Gallagher.
“If you come back before the traffic study is done, we can talk about that,” said Development Review Chief Planner Allison Christie. “We don't prefer to do that just in case there are changes that are warranted to be made that could affect other reviewers.”
The timing of the traffic study, though, doesn’t appear to be a potential holdup. The next available Development Review Committee meeting agenda space for the project is July 19.
What was once two apartment buildings became three but now will be merged to become one. That's at least the current state of planning for an apartment development originally named Sapphire North and Sapphire South.
Sapphire North and South — two separate projects on U.S. 41 at 42nd and 47th streets, were approved by the Planning Board in November 2022. Those projects were brought by Jarzi Realty Advisors of New York. New owner and developer Roers Cos. of Plymouth, Minnesota, acquired the those parcels plus the Super 8 motel property separating the two. Roers then drafted plans for a three-building, cohesive community and presented a revised proposal for three four-story buildings totaling 225 apartments and 292 parking spaces.
That iteration of the apartments was presented to the DRC in January.
“This is the last final design,” said attorney Charles Bailey, who represents Roers.

The reworking of the project was necessitated by Florida Department of Transportation restrictions on the number of driveways it can have off U.S. 41. Now, the three buildings will be connected, separated by a firewall between each. The continuous building meant changes to access points and internal vehicular traffic flow behind the structure.
Under optional North Trail Overlay District standards, the parking lot and other public amenity space will be concealed from traffic along U.S. 41, with the buildings located close to the roadway. The Roers apartments will cover 5.63 acres.
Because of the redesign, the project will require a resubmittal once comments made by the DRC are addressed. Bailey asked the committee if it can expedite sign-off in order to get on the Planning Board’s agenda as quickly as possible.
“I know this is on us, but if we were to hustle it up and get our resubmittal in showing the revised design, are you able to give us a ballpark rough estimate as to when we might be able to get through DRC?” Asked Bailey. “Would we be able to get to the Planning Board by the end of September?”
The answer from planner Christie: “Possibly.”
This article has been corrected to clarify the planned hotel's location of 1225, 1233 and 1243 Second St.