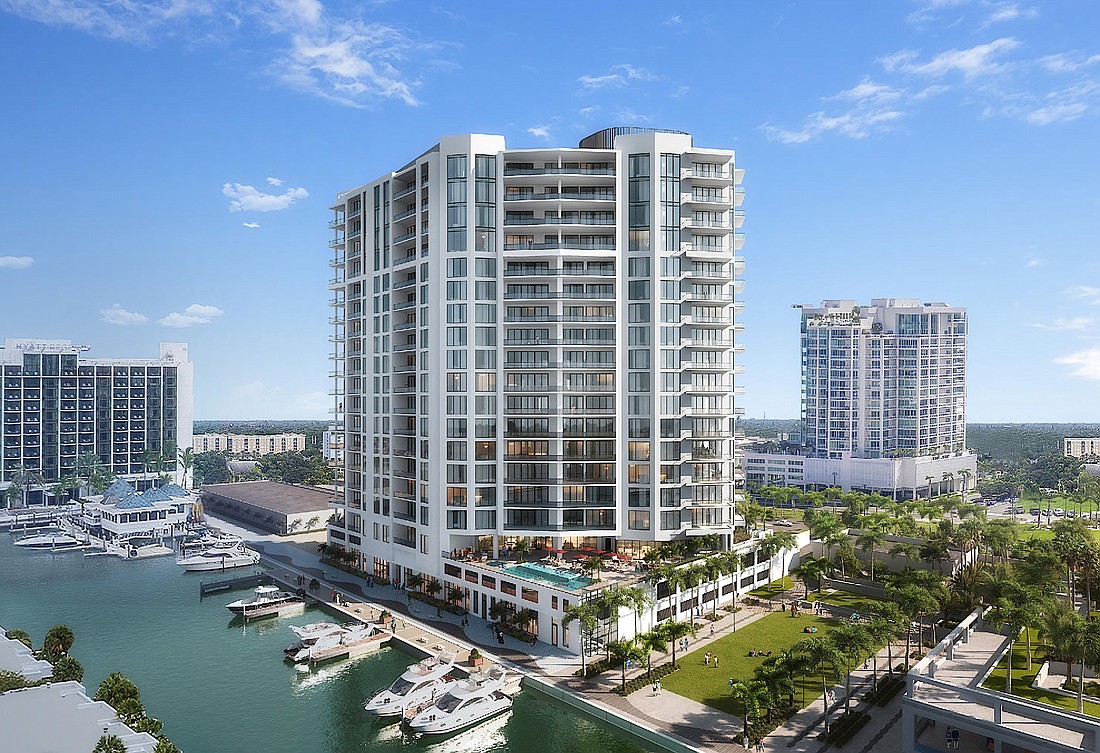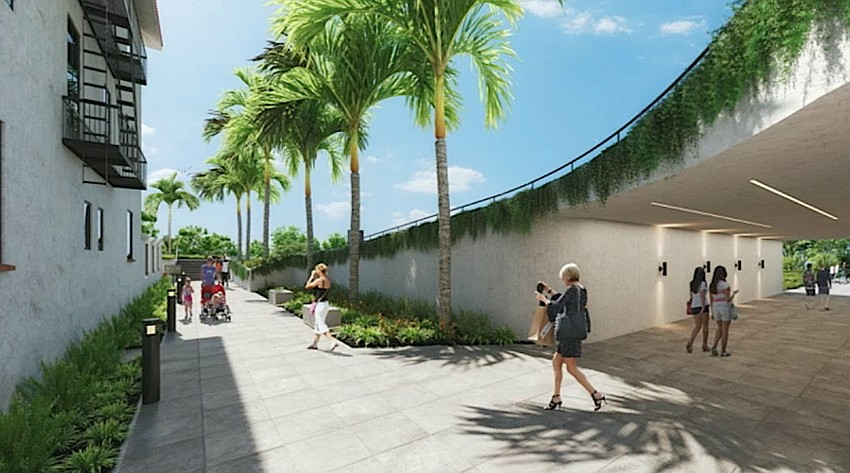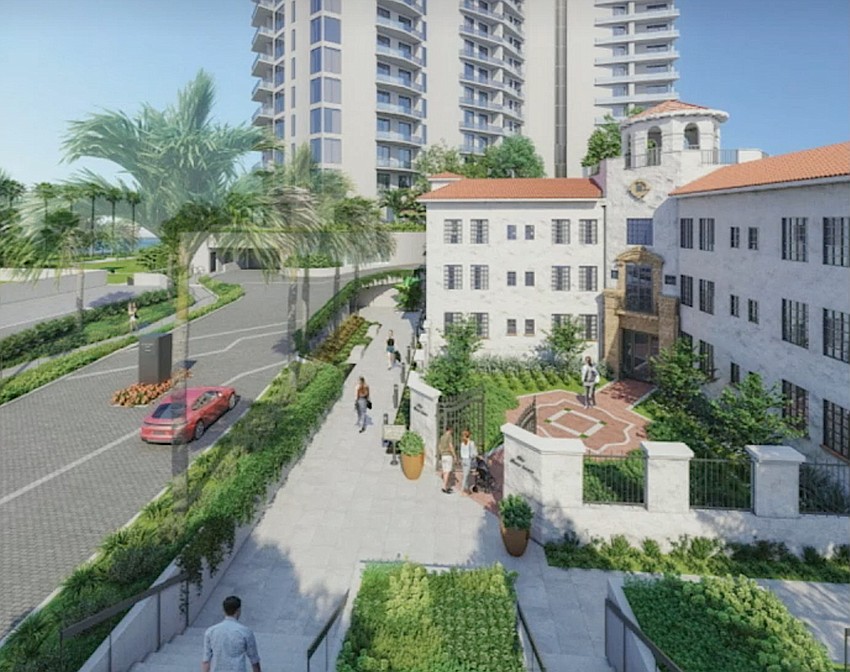- July 4, 2025
-
-
Loading

Loading

Seconds away from a likely recommendation of denial by the Sarasota Planning Board during its May 10 meeting, the developer of Ritz-Carlton Residences II in The Quay instead asked for a continuance in order to address objections.
After making several modifications, developer Kolter Urban, which has nearly completed construction of Bayso in The Quay, via a 4-1 vote last week secured a recommendation for approval of its site plan and a minor conditional use application with board member Kathy Kelley Ohlrich opposed. The matter now goes before the City Commission for final consideration.
Planned for blocks 7 and 8 along the marina in The Quay, the second Ritz-Carlton Residences tower will bring 78 more luxury condominiums to the 14.7-acre master development.
Chief among the Planning Board’s concerns in June were the proximity of a three-lane driveway onto the site from Quay Commons adjacent to the historic Belle Haven building, a ramp that includes a high wall 11 feet from the west elevation of the historic building and the termination of the multiuse recreation trail along the marina.

Kolter Urban was unable to change the ramp configuration or the positioning of the project relative to Belle Haven, but it did offer enhancements to make the situation more palatable, some of the changes just before and even during the quasi-judicial public hearing itself.
Preservation of the vista surrounding Belle Haven is central to the city’s permitting of The Quay. The general development agreement between the city and master developer GreenPointe Holdings of Jacksonville requires the building and its historic significance to be adequately respected as 18-story residential towers are built around it.
The modifications made from the prior site plan submission weren’t perfect, agreed all five Planning Board members, but were acceptable under the circumstances to four of them.
“What you have in your packet today is an improvement, but we thought we could do better and so the executives with Kolter reached out to the owners of the properties on the north and south sides of us and we've come up with a better plan,” said attorney Brenda Patten. “We're pleased with the modifications that we're going to be able to show you today, the modifications to the site plan that are in your materials.”
Among others, the packet includes two key modifications about pedestrian access at and around the proposed tower. Although it owns the property up to the water’s edge in the marina, Kolter Urban has agreed to dedicate 12 feet of width as a public easement and, while not technically part of the MURT, to incorporate the same materials as the trail to the north and south of the property. It will also provide pedestrian access around the building and beneath the ramp that runs along the west side of Belle Haven, calling it a “pedestrian promenade.”
The space between the west elevation of Belle Haven and the ramp wall has also been widened from 11 feet to 25 feet.
After those modifications were submitted, Patten told board members the developer reached agreements with the owners of Block 10 and Belle Haven that will reduce the impact on the historic building. Kolter was allowed to move its driveway 6 feet onto Block 10, which will be the site of a 10,000-square-foot restaurant plus retail, and to increase the space on the south side of Belle Haven to create a wider walkway with room for a “mini pocket park,” all in deference to historic preservation.
Belle Haven is owned by GreenPointe.
During the hearing, one more key concession was offered by the developer: to make the ramp wall a green (plant) wall to soften the visual impact from the windows on the west side of Belle Haven.

Despite lingering reservations — particularly over the ramp and wall, that was enough for the majority of the Planning Board members. The fact that Belle Haven sits several feet below flood grade and building standards 100 years removed won’t permit the same requires the ramp start at grade. Also, requirements to bring the vehicle access up to the first habitable level mean the ramp height is unavoidable, Kolter representatives contended.
“I think they did do a pretty decent job with the modifications that they made of preserving some of the view corridors that are most important to the to the Belle Haven,” said board member Damien Blumetti. “They had some issues to contend with that are challenging. I think they addressed those issues and addressed the concerns of the Planning Board. They are allowed to build there and they're trying to make their building work, and work with us.”
Chairman Daniel Clermont agreed the solutions aren’t perfect, and any new construction abutting Belle Haven is “disrespectful of the building” but that Kolter’s revisions preserve and enhance the vista to the most important exterior elements of Belle Haven.
“The vast majority of people will enjoy the building from the front. That was true with last month's submission, but it's been enhanced now. I think this is a positive and that's why I support it,” Clermont said. “There are things that don't work, but I think on balance it works … and I like the fact that they've acknowledged the things that we were concerned about.”
The general development plan of The Quay permits up to 695 residential units, 175 hotel rooms, 38,972 square feet of office space and 189,050 square feet of commercial space. So far there have been no proposals for hotel rooms, and approval of Ritz-Carlton Residences II would bring the total of permitted residences to 540. Those include 240 rental apartments being developed along U.S. 41 by Lennar Multifamily Communities.