- April 11, 2025
-
-
Loading

Loading
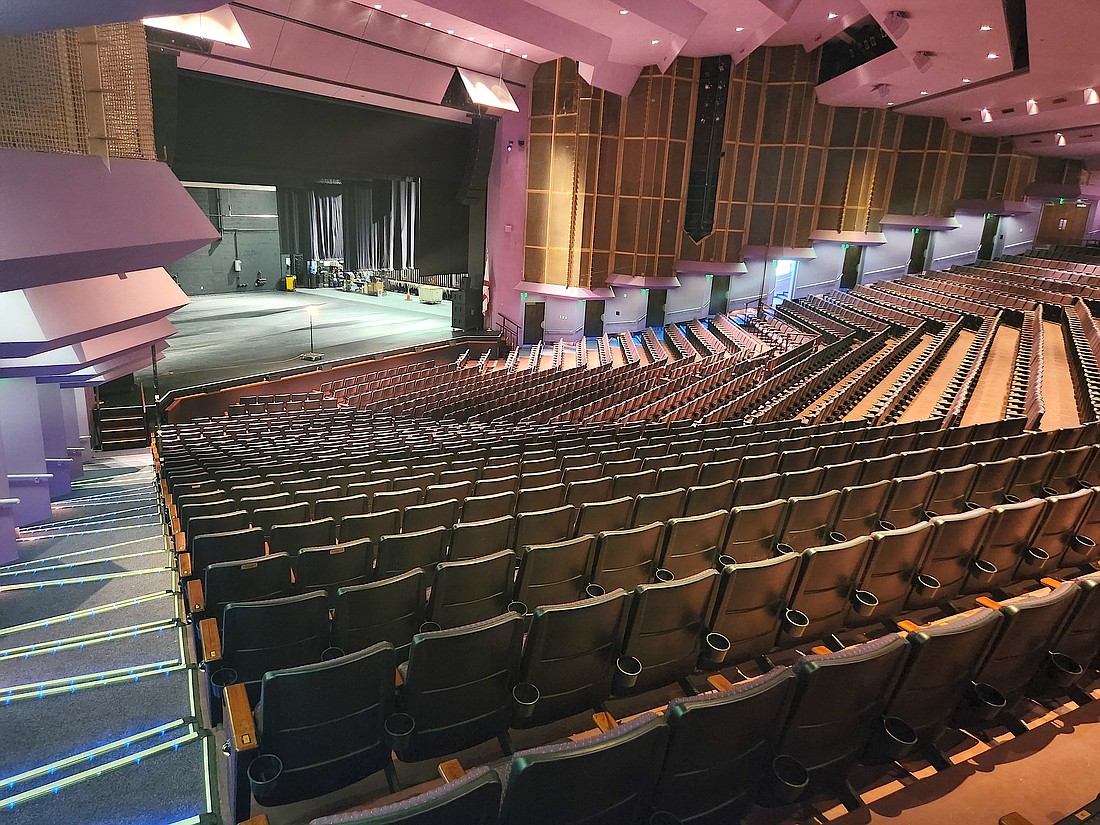
As the Sarasota City Commission prepares to name a blue ribbon committee to explore the feasibility of repurposing the Van Wezel Performing Arts Hall, public debate continues over whether the city should be considering a replacement of the iconic purple structure on Sarasota Bay.
The City Commission is scheduled to take up the committee discussion during its next meeting Monday, March 6. Meanwhile, advocates for preserving the Van Wezel as the city’s premier performing arts facility insist the building can be refurbished, fortified against the elements and expanded to meet the needs of performances and patrons alike.
On a parallel track, a committee appointed by the city and the Sarasota Performing Arts Center Foundation — formerly the Van Wezel Foundation — are in the process of selecting an architecture firm to design a replacement for the Van Wezel. That is proposed to be built on the opposite corner of the parking lot within The Bay, the 53-acre city-owned park currently under development.
The new SPAC is proposed to cost about $275 million to build. It would have a greater seating capacity — 2,100 compared to the 1,741 in the Van Wezel — and, proponents say, will be better equipped to accommodate national tour productions.
Advocates of the Van Wezel cite a 2021 study by Karins Engineering, which was commissioned by City Manager Marlon Brown, that gave an estimated cost of $46.8 million to fortify the building against storm surge and flooding, resolve the issue of no center aisle in the auditorium, and raise the roof by 28 feet to accommodate balcony seating and expand the capacity to 2,200.
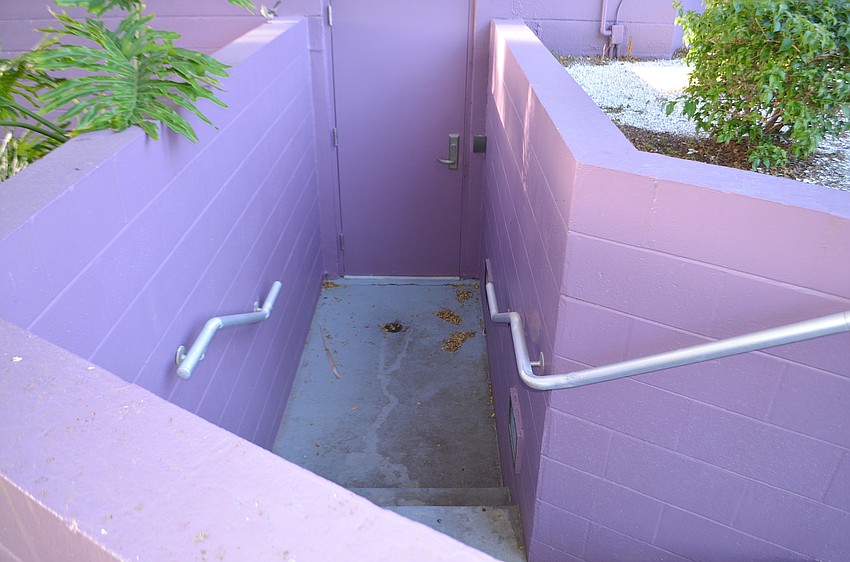
That estimate includes mechanical and HVAC upgrades, additional elevators, catwalks and lighting, plumbing, building a storm surge wall behind the structure and more. The report states the building is “well within” the 100-year floodplain.
Kelly Franklin, an opponent of replacing the Van Wezel, says the proposal to build a new theater complex is based on two flawed assumptions.
"The first is that we need more seats," she writes in a statement she plans to deliver to the Commission on Monday. "The Van Wezel has only reached capacity 11% of the time over the last 10 years. We don’t need more seats, and even if we had them, Tampa would still enforce 90-mile blackouts on the newest Broadway tours.
"The second false assumption is that the Van Wezel is in bad shape and can’t be protected from the elements," she continues. "The Karins Engineering report clearly states that the Van Wezel is structurally sound, can be water- and weather-proofed, and that its mechanical and technical systems are updatable."
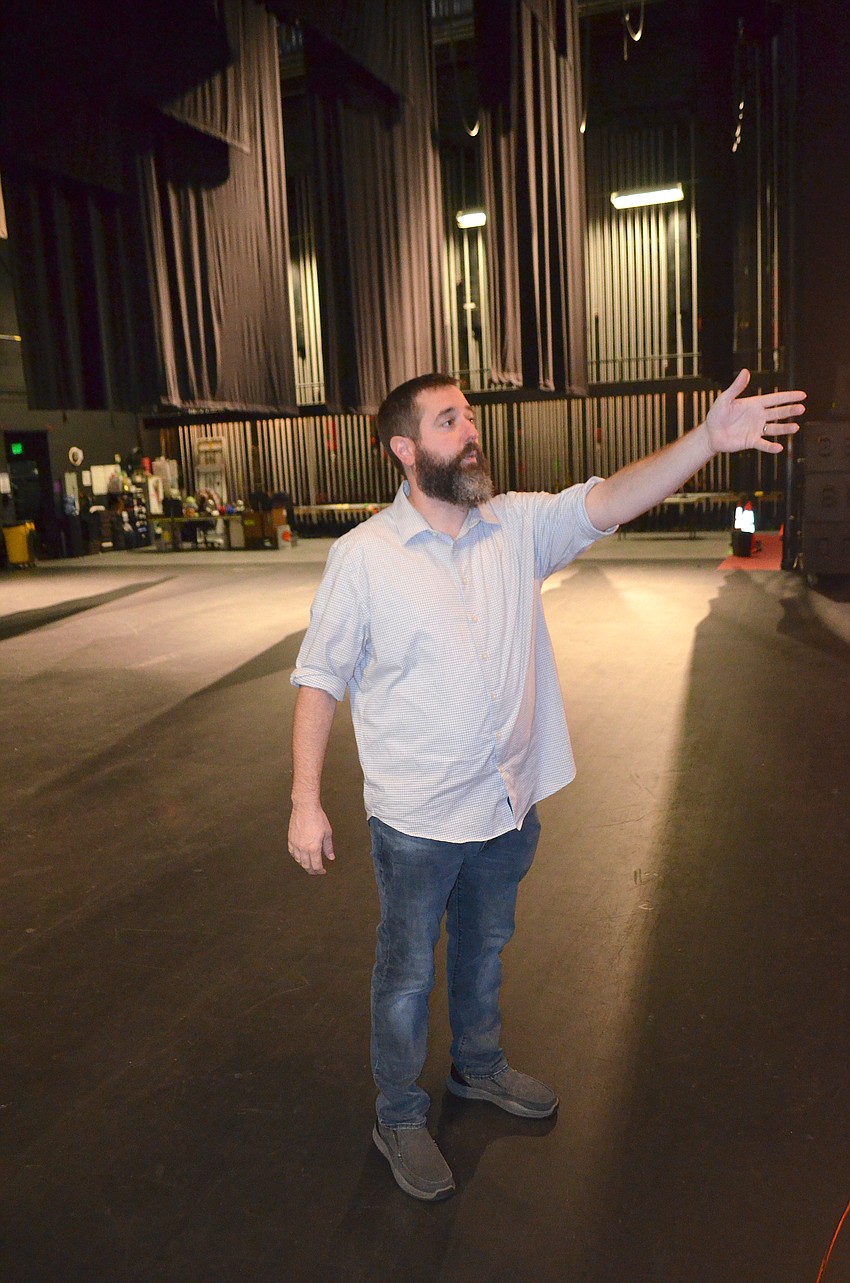
Meanwhile, those who operate the Van Wezel face daily challenges of front- and back-of-the-house functions in what they say is a building whose 58-year-old design cannot accommodate the needs of some shows nor the conveniences and services patrons demand.
“It's about the number of seats and can you sell them in your market?” said Manager of Technical Production Nate Myers. “The market here is really good and it's only getting better, but at the end of the day the determining factors are things like the reputation, can we get in and out, do we have to cut elements out of the production? These are all variables that they think about when they're deciding if coming here is a good fit.
"Right now first national tours aren't even looking at us."
A recent tour of the Van Wezel provided a peek behind the curtain, the façade of what is presented to the audience as a seamless process of putting on a show. It begins just inside the main entrance, said General Manager Stu Klein, as tight corners and narrow corridors create pinch points where patrons entering the building and standing at concession stands merge.
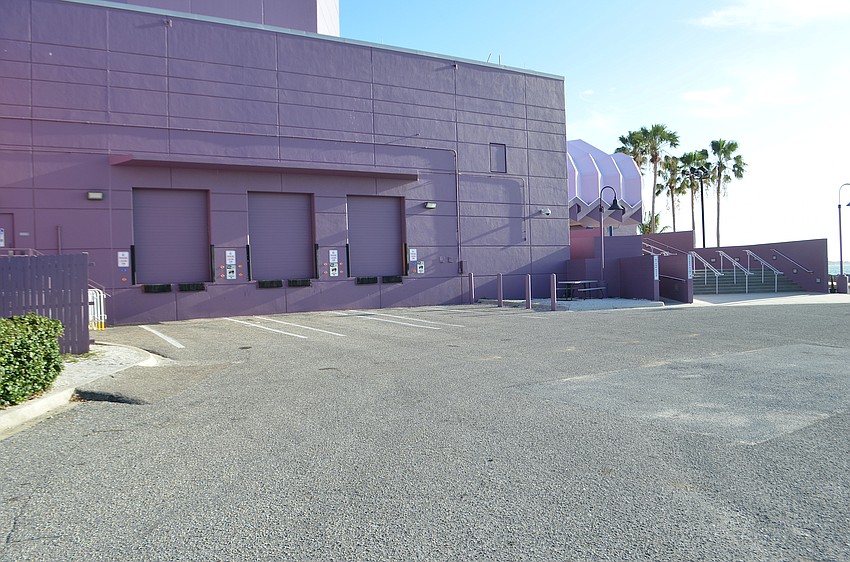
“I’m new here, but the very first thing I saw was this corner right here,” he said standing just inside the front doors. “We’ve also got the bay side entrance, which has its own set of challenges because people are walking across the parking lot past the loading dock. Once inside there is this small area where we have a bar set up and if you get more than 15 people you can’t get around to the grand foyer to the founders lounge to the other side of the venue. It’s an immediate choke point with lines that trail to the bathrooms and the staircase.”
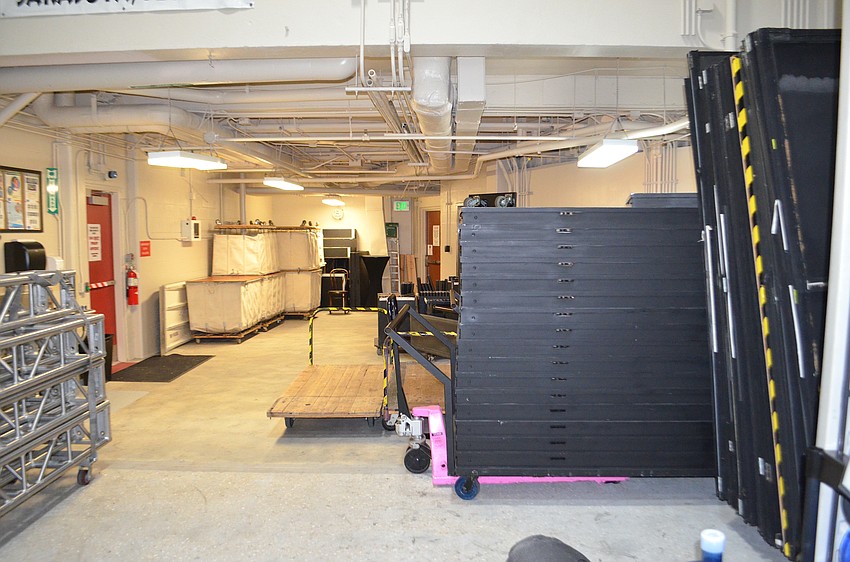
In the auditorium, Myers said the lack of a center aisle means patrons seated in the center must squeeze past dozens of others should they need to exit mid-show, and it takes the audience more time to exit and re-enter during intermission. The Karins report shows an option for one additional aisle on either side plus an exit aisle to move patrons toward the doors from those aisles. That will cost 171 seats in the lower seating area, but the addition of balcony seating far more than mitigates that loss.
The aisles along the walls, Myers said, forced “The Lion King” to cut elements from the show because they were too large. A production of “Aladdin” also had to cut elements because there was not enough stage space to store and access the props.
The design of the roof, he added, is not conducive for acoustics.
“The orchestra has complained about the acoustics in here for a long time because you have all the very sharp angles; it's a giant room that comes down to a point where all of the sound just disappears,” Myers said. “There's hardly any bounce. It just gets absorbed especially when you get bodies in here. It deadens the whole room.”
Stage area storage is also a challenge, Myers said, particularly for more complex shows that require scene elements to be raised, lowered and moved about amid actors’ movements, storage boxes and other unseen activities. Some shows must store items in trucks at the loading dock after, and even during shows, another of the many factors touring companies consider when selecting venues.
Below sea level in the Van Wezel is the domain of Facilities Maintenance Manager Jerry Sheffer. The basement, permeated by a musty odor, contains offices, storage, mechanical systems, narrow hallways and what management describes as outdated and undersized dressing rooms.
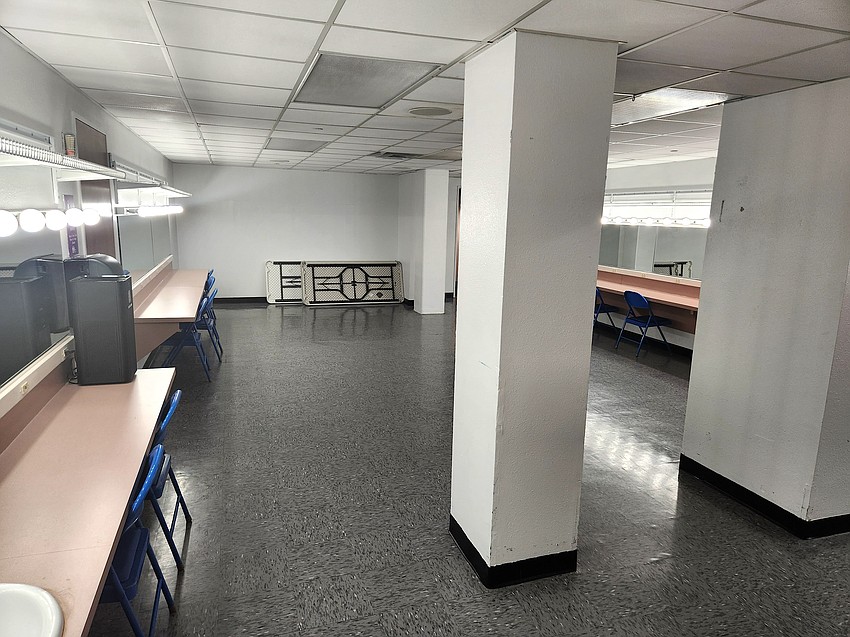
The Karins report suggests installing a flood pressure slab, which requires the entire lower level slab be removed and replaced posing “serious constructibility issues.” That work is not included in the $46 million estimate.
The basement is also home to a proprietary hydraulic lift system that lowers the first few rows of seats, stores them beneath other seating and provides the platform for the orchestra pit.
It also is used to raise three baby grand pianos to the stage, which are stored in the only room large enough in the basement because no other space is available. That same room shows evidence of hydrostatic pressure as moisture from beneath the building composed of sea water is drawn up through the foundation and the seams in the linoleum tile floor, leaving small mounds of sediment, which contain salt, behind.
“We've had moisture tests and this room is not too bad,” Sheffer said. “We're having to replace the tile here probably every three to four years, and there are a couple of areas behind the scenes that we haven't been able to afford to change the tiles.”
The hydrostatic pressure doesn’t pose any imminent threat to the stability of the building, an independent structural engineer told the Observer, but it will gradually degrade the foundation if not property mitigated. Salt, he added, is much more corrosive to rebar or welded steel reinforcement than to the concrete itself.
The pit for the lift, installed in 2008, is in the lowest part of the building, several feet below sea level.
“We have electrical down here. There is some water intrusion starting down here,” Sheffer said. “If this pit floods, this will all have to be replaced.”
The discussion on whether the Van Wezel will be replaced, restored or repurposed will begin in earnest on Monday.