- May 21, 2025
-
-
Loading

Loading
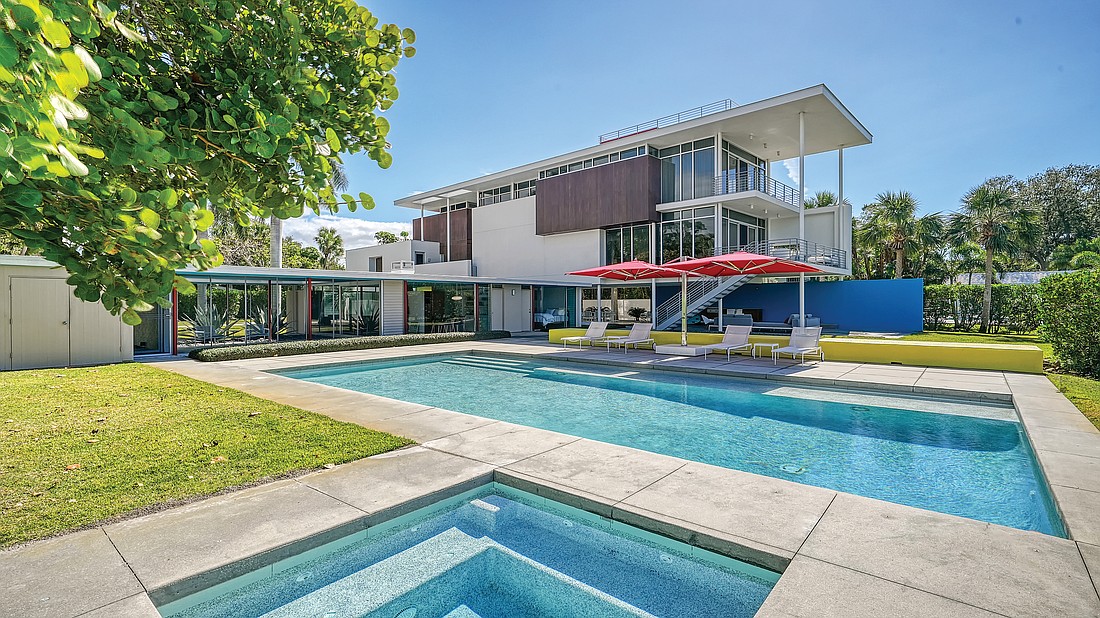
Is it a historically important example of the Sarasota School of Architecture — the first moment when the style came into focus and attracted the world’s attention? Is it the struggle to save the house after it had fallen into disrepair — a struggle that ended with a triumphant second act? Or is the personal drama of the three iconic architects who created it?
As a property it is very much an anomaly. A 75-year-old house (935 square feet) paired with a 4,755-square-foot modernist mansion built in 2007. They occupy an idyllic setting on Bayou Louise, at the north end of Siesta Key. At first glance, the place seems secluded; you are surrounded by a green lawn, and clusters of mangroves and soaring bamboo. But from the upper levels of the newer structure a view appears — over the bay, out to the keys. At the gate — yes, the property is gated — you’ll find a plaque announcing the property is listed on the National Register of Historic Places. As architectural critic John Howey put it, “Literally millions of homes incorporating aspects of its design have been built across the southern United States.”
Back in the 1950s, the smaller house was the most famous in Sarasota. It was one of the heavily publicized Revere Quality Houses, a collection of eight homes spread through the country. The Revere Copper Co. had sponsored a competition to build the perfect post war home — something new and modern — to appeal to the millions of returning G.I.s and the families they were starting to raise. And if it featured Revere products, like pipes and wiring, so much the better.
Ralph Twitchell, at the time the town’s most prominent architect, entered the competition, along with his new junior partner, a young man just out of the army and eager to start his career. Paul Rudolph was a Southerner by birth but had studied at Yale with Walter Gropius. His viewpoint meshed well with Twitchell’s; the give and take between the two produced what may well be the first fully realized example of what was to become known as the Sarasota School of Architecture.
The house they designed was a little shocking for its time but it still captured people’s imagination. Over 16,000 came to see it during the year it was open to the public. Articles appeared in magazines all over the world, and it was the star of a major advertising campaign.
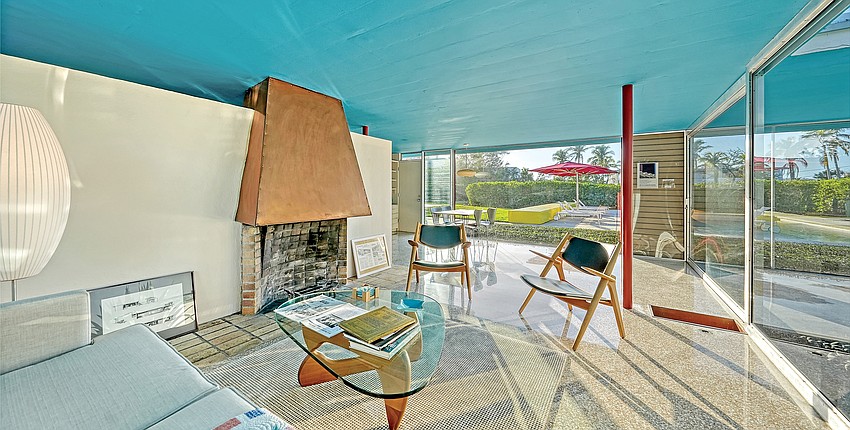
It certainly had star quality. A just under 1,000-square-foot rectangle, it had glass on both sides. You could see through it. Sliding glass doors and jalousie windows could be opened to bring in breezes from the Gulf; wide overhangs protected it from the sun. Wooden built-ins were everywhere, giving it a detailed, custom look. And talk about bringing the outside in — it had a screened patio with actual grass.
Historians argue over which architect did what, but most give the edge to Rudolph. You can actually see a young architect finding his vision. Still, the home’s heart belonged to Twitchell. It would change his life forever.
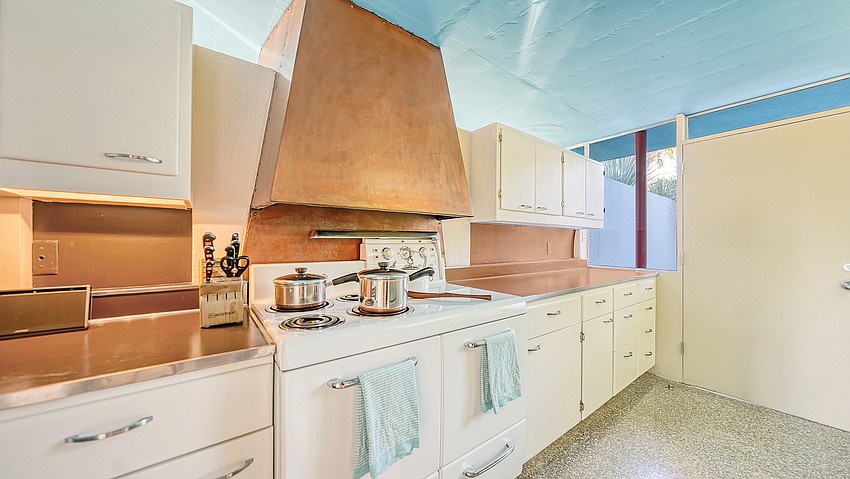
It seems that a Siesta Key neighbor named Regina Finney fell in love with the house and purchased it after the exhibition year was up. She also fell in love with Twitchell. So strong was the attraction that the architect left his family and moved into the Revere House with Regina. They eventually married and raised a family in the house. It is where Twitchell was living when he died in 1978.
As for Rudolph, he was to design more beautiful and innovative buildings in Sarasota, then went to Yale where he ran the architecture school and, as the New York Times put it “wielded enormous influence over the direction of American architecture.” Today (he died in 1997) he is considered one of the greatest architects of the second half of the 20th century. To see the Revere House, where so much started, is on the bucket list of every lover of architecture.
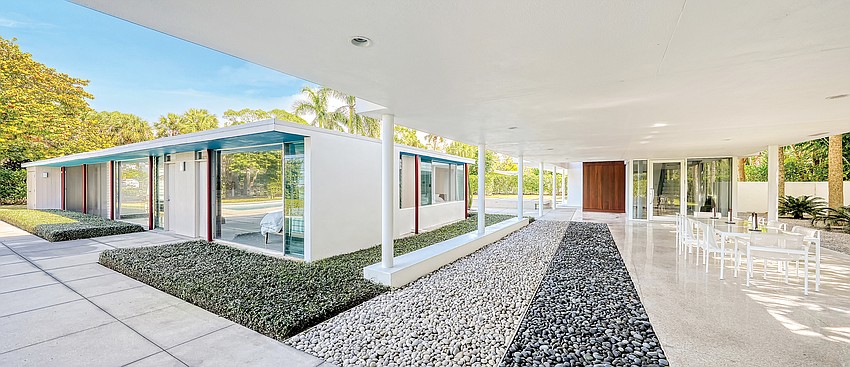
By 2004 the home had fallen into disrepair. Twitchell’s third wife, Paula Behnke, died in 1994 and the home, somewhat altered over the years — the carport had been turned into a bedroom — was sitting empty and forlorn, a likely candidate for demolition. The land it stood on had exploded in value; it seemed that any day the house would disappear and yet another Med-Rev McMansion would be springing up.
Enter the perfect group of saviors. Developer Howard Rooks and local entrepreneur Doug Olsen purchased the property and enlisted contractor Pat Ball and architect Guy Peterson to come up with a plan. It was a tricky challenge on all levels — financial, aesthetic and historic. Should it be remodeled? Enlarged? Torn down? Peterson knew immediately where he stood: “We had to rescue that house.”
His plan was both simple and audacious. A much larger “companion house” would be built. It would have to be magnificent to justify the price of the project. Peterson envisioned a long and narrow home, three stories high, overlooking the Revere House, which would be perfectly restored to its original design and would now function as the larger home’s guest house/pool house.
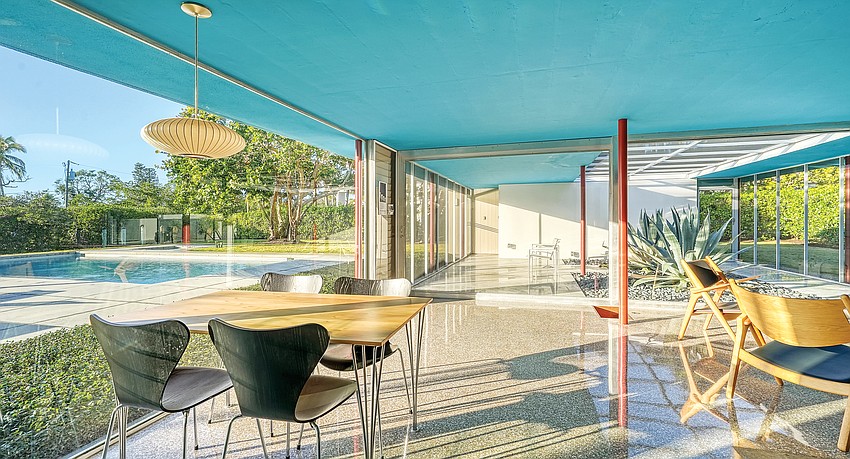
Designing a home to match the iconic Revere House was not intimidating, but “it was a huge challenge,” Peterson remembers. “Thank God I had a great house to learn from.”
Peterson studied the techniques and design strategies of Rudolph and Twitchell and adapted many for the new house. The use of wood, for instance. In the older home it’s striated plywood, a mid-century staple no longer made. In the new home it’s Ipe wood from Brazil. Likewise, built-ins are an important part of the design. In the Peterson home they are carefully crafted and detailed, adding to the beautifully proportioned interior. Like its older sibling it is a house of horizontal lines, all different and all in perfect harmony.
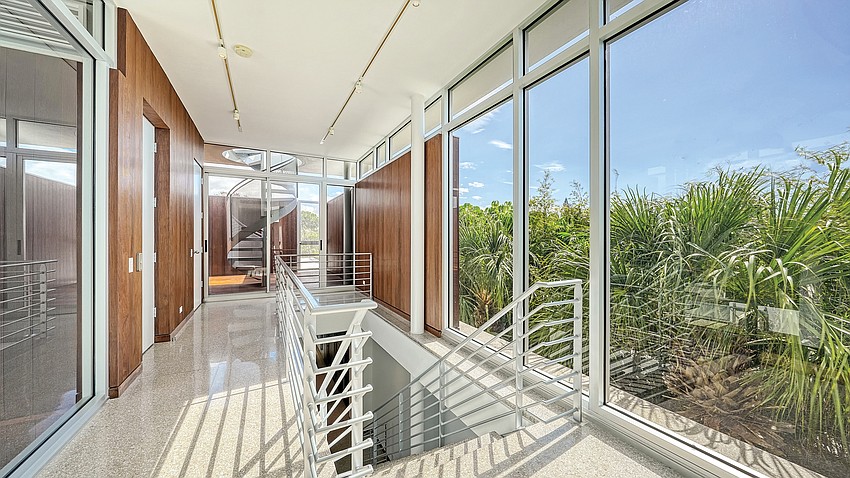
The biggest difference between the two companions is one of scale. The Revere House is compact; the newer one is anything but. The main living area — located on the second level — is 60 feet long. The lavish scale continues on the third level. It’s entirely devoted to a primary suite with an office, vast closets, a Zen-like bathroom and a view over the Revere House across the bayou to the Cocoon House, another early Rudolph masterpiece that was built for Regina Twitchell’s father.
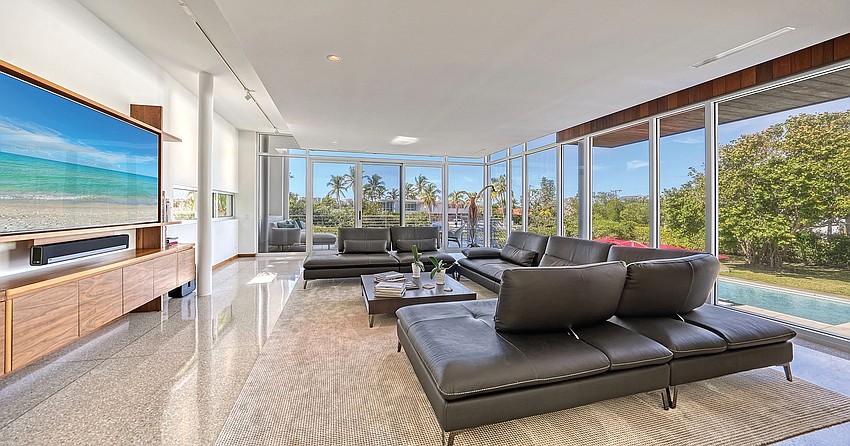
It’s not surprising that the current owner, Dave Zaccardelli, is both knowledgeable and passionate about Sarasota’s architectural heritage. He’s been generous in allowing scholars and students to view the home. He even brought Peterson back for some features planned but never built, most notably the roof deck, up a sculptural spiral staircase that leads to a seating area complete with outdoor kitchen and a firepit.
Here he observes his domain — but not for long. The property is now on the market, with a $6.8 million price tag. “It’s time for a new steward,” Zaccardelli says. The Revere House and its guardian angel are a rare combination of history and art. But this is Siesta Key, don’t forget. History and art have rarely been this sublimely luxurious.