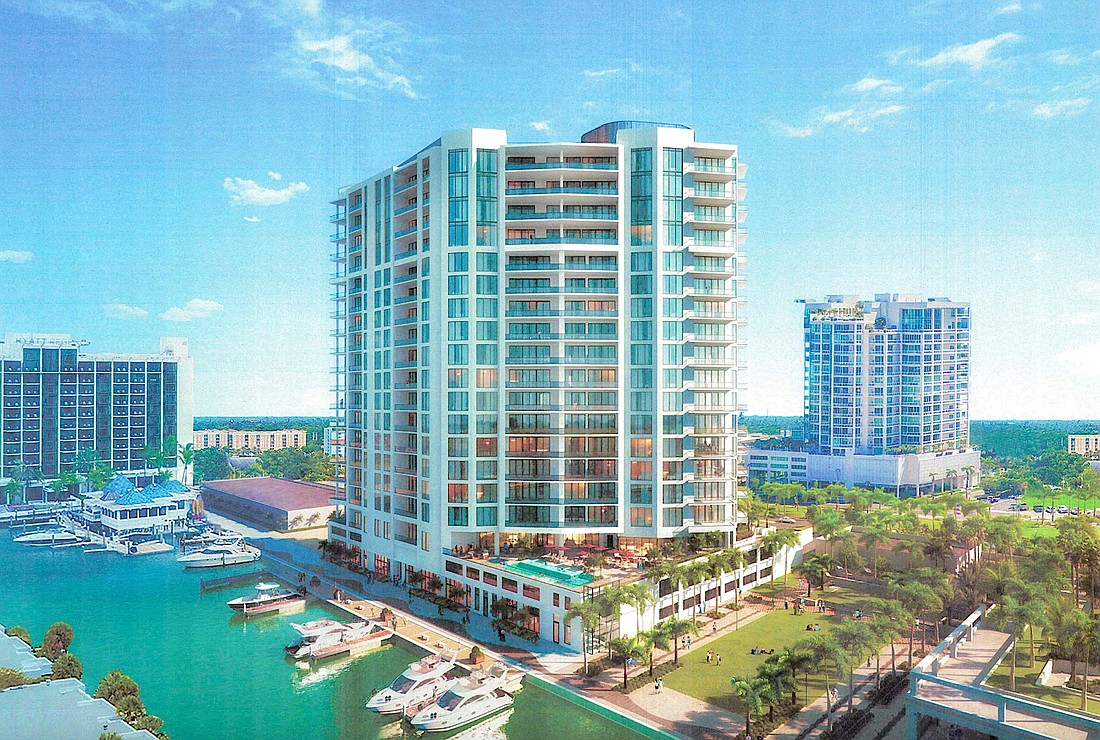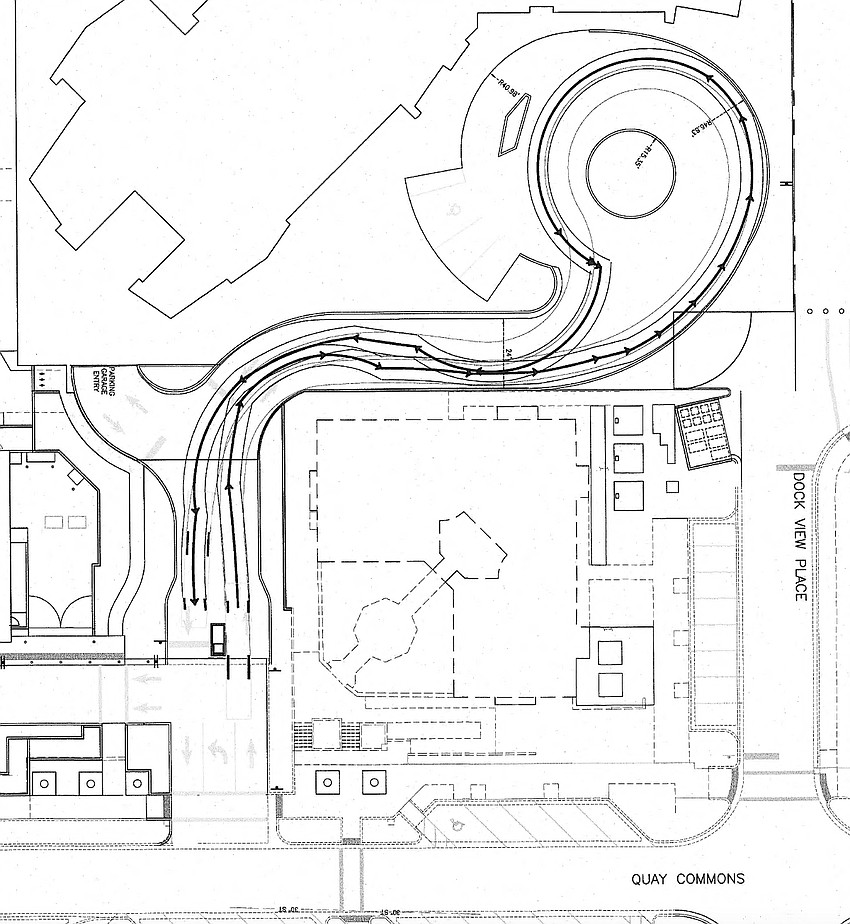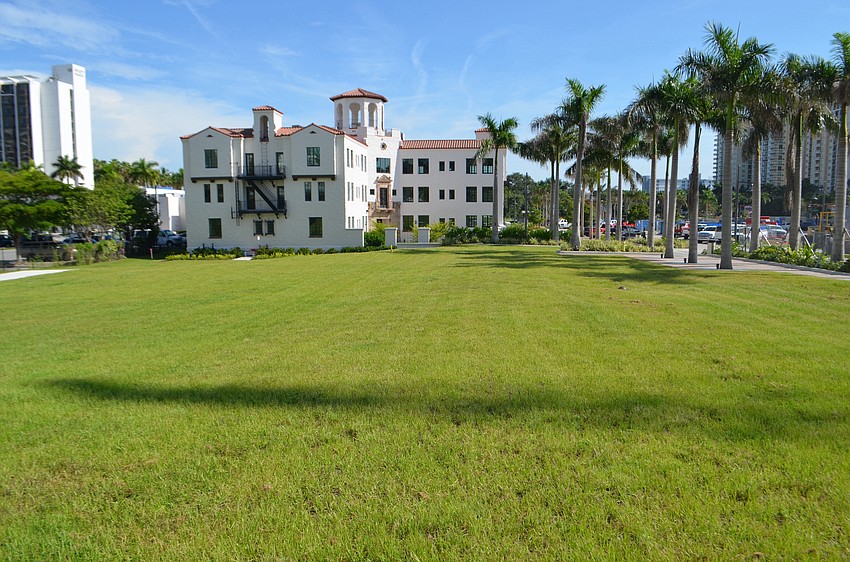- May 7, 2025
-
-
Loading

Loading

Moments before what was likely to be a rejection by the Sarasota Planning Board of a request for site plan approval and minor modification to the The Quay general development plan, Deputy City Attorney Michael Connelly received a note from an attorney representing developer Kolter Urban with a request for a continuance instead.
An hourlong legislative public hearing wasn’t enough to convince the Planning Board that the proposal for a second Ritz-Carlton Residences tower should be approved. The building would combine blocks 7 and 8 along the Quay Sarasota boat basin and include 78 luxury condominiums and a 9,100-square-foot private club for recreational activity.
The building that's planned on an approximately 1.7-acre site includes a parking structure with 163 spaces and parking for at least 40 bicycles. A driveway ramp would be the only point of vehicle ingress and egress off Quay Commons through Block 10, bordering the south and west sides of the historic Belle Haven building.
The site is adjacent to the Hyatt Regency hotel property, which itself is slated for redevelopment and is not part of The Quay.

For developments in The Quay, the Planning Board has the final approval authority, providing a legally recognized affected party doesn’t appeal its decision to the City Commission.
In her motion to reject the plan, Planning Board member Kathy Kelley Olrich cited a number of inconsistencies with the development code, and the ensuing discussion clearly indicated the application was headed for possibly unanimous failure. That's when attorney Brenda Patten intervened.
“I just got a note from Ms. Patten that asks if you would consider a motion to continue,” Connelly said, advising that the Planning Board may opt to continue the discussion immediately, or table the matter to a date uncertain.
Board members were initially reticent to continue the matter because, once it does come back, two of them will no longer be seated at the dais. The terms of Ohlrich and Damien Blumetti expire on June 1. That means the petitioner will have to start from scratch.
“If I'm reading the tea leaves, they have to make significant changes, so we're probably going to start all over if it comes back anyway,” said Chairman Daniel Clermont. “Given the significant amount of time and investment in money they put into these plans, I think it would be better if this board continue this to give them an opportunity.”
Prior to rescinding her motion, which was unanimously approved, Ohlrich agreed.
“My feeling is I don't think we have to have Ms. Patten come up because I think they have to be able to caucus,” she said. “They need a chance to sit back and decide what they're going to do.”
The motion to continue the hearing to a later date was approved unanimously.
The Planning Board’s objections to the plan mostly centered on its impact on the historic Belle Haven building, the preservation of which was central to the 2016 development agreement that allowed The Quay to move forward. Another issue was public access to the walkway along the boat basin bordering the western side of the project.
Members questioned the necessity of locating the driveway off Quay Commons so close to the front elevation of Belle Haven, formerly an apartment building but now currently partially occupied by office space. They were also troubled by the ramp that would climb up to a circular arrival court for residents, guests and light deliveries at an "inhabitable level." A 42-inch wall would separate that ramp and the motor court from the west side of Belle Haven.
All of that, members said, would violate the visual integrity of the three-story centerpiece of the site.
“I think this was a grand building at one time, and it had a personality about it that didn't just end at its outer walls,” said Clermont. “It was about the sight lines to it and how it related to the property around it. This takes away from that. We've all seen the old building that has been built around in New York City. It’s cowering from all the tall buildings around it. I feel that's what can happen here. I don't have a problem with tall buildings. It's drawing that road so close around it.”

The owner of Belle Haven, commissioners were told, has signed off on the plans for the driveway and the ramp. That owner is GreenPoint Development, the master developer of The Quay.
Patten said the ramp is designed to preserve the view of the front of the Belle Haven building.
“The orientation of the Belle Haven faces Quay Commons and that vista will be preserved and open,” Patten said. “Obviously Belle Haven was preserved in the middle of a development site so there will be construction around it, but the main view of it is preserved and people have to make accommodations for the other development that's been anticipated and approved to be developed.”

Also of concern is the disruption to the multiuse recreational trail (MURT) that ends at the project's border. Planning Board members have received multiple emails from Quay residents and others about the project “taking” the land along the boat basin for private use. Patten said that land was never identified for the MURT and was not included in the general development plan for The Quay because the property belonged to the neighboring Hyatt Regency Hotel at the time The Quay agreement was drafted.
“It has always been Kolter’s understanding that the MURT would not extend over the western boundary. This property and this western boundary has never shown a MURT,” Patten said. “There’s never been a MURT shown in that location in the development agreement, and the reason for that is it’s an unusual property. The ground level of Blocks 7 and 8 was the Hyatt parking lot before Kolter purchased it, so it was never owned by Quay Venture. The ground level was never part of the development agreement.”
Access for pedestrians and bicycles won’t be blocked, Patten said, and will continue to function as quasi-MURT although it is private property. That drew skepticism from Peter Blanton, a resident of the existing Ritz-Carlton Residences on Block 6, primarily because it lies just outside the private fitness club.
“Clearly what the developer wants to do is privatize it with a private club, closing access,” Blanton said. “There's going to be yoga and Zumba and Pilates all the time. There will be a ‘Do Not Enter’ sign. I think it runs counter to the spirit of The Quay development of the MURT agreement with the city, and it should be open to the public.”