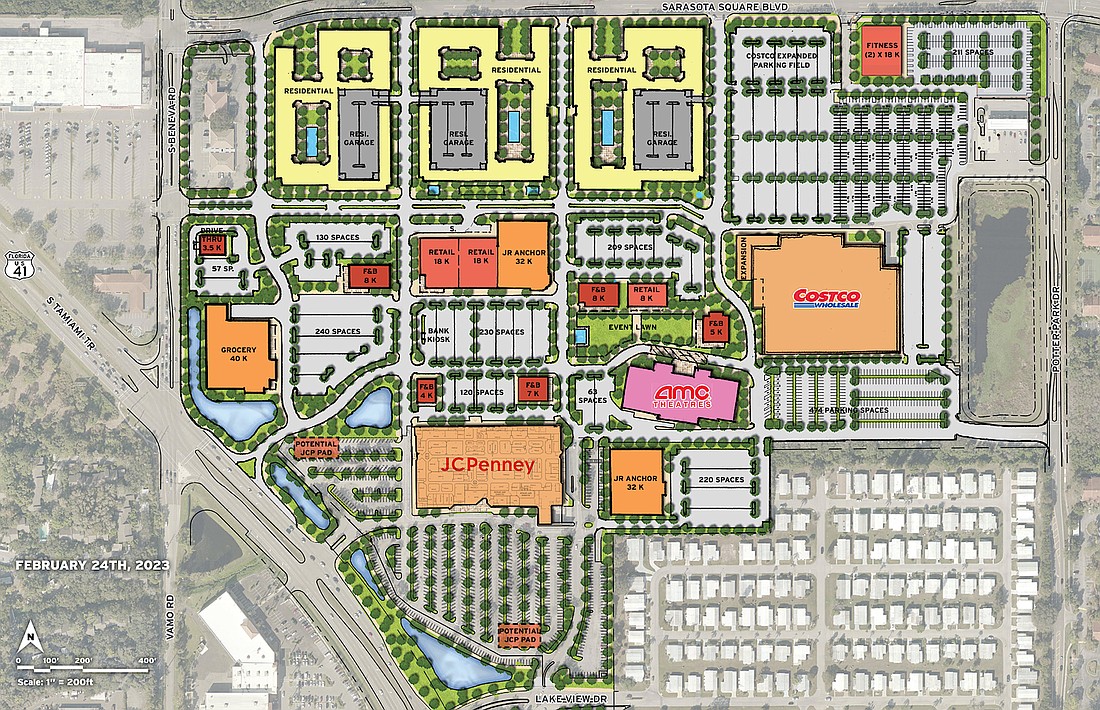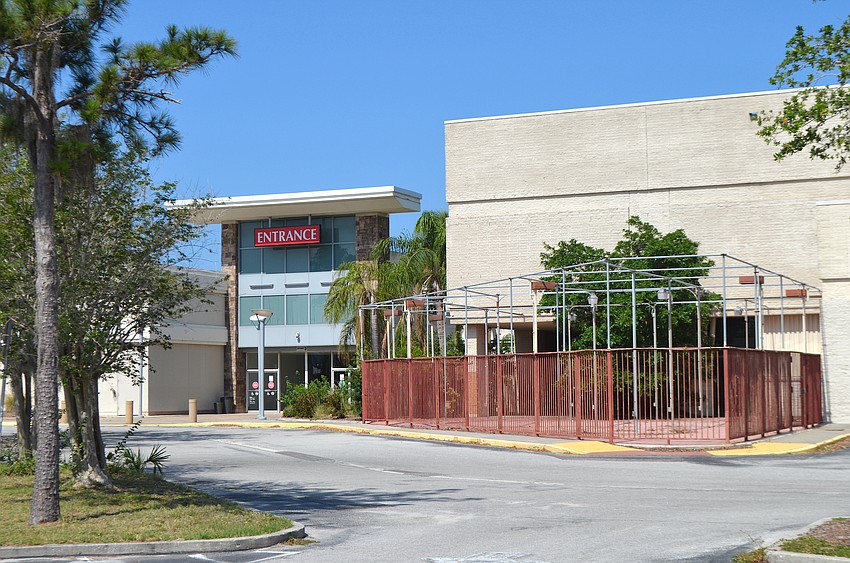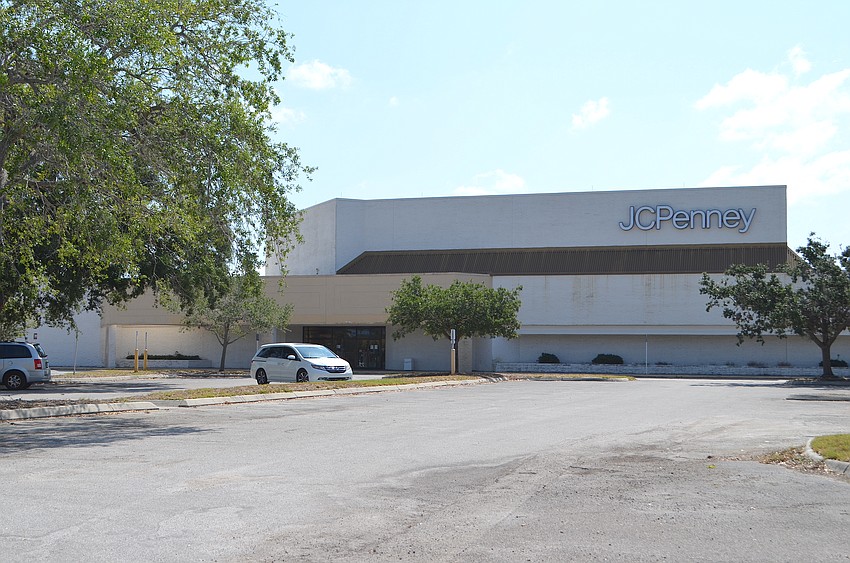- May 16, 2025
-
-
Loading

Loading

A new lifestyle mixed-use center is coming to a familiar place as the newest owner of Sarasota Square mall has begun the process of turning the once-bustling retail center into a town center-style mix of apartments, retail stores, restaurants and activity centers.
Last week, Torburn Partners of Northbrook, Illinois, and Fort Lauderdale hosted a virtual neighborhood workshop to introduce its preliminary concept for the 81.5 acres along U.S. 41 at South Beneva Road. The plan includes up to 1,200 market-rate apartments and as much as 500,000 square feet of retail, restaurant and office space to replace the roughly 1 million-square-foot vacant mall.
The entire mall property, including outparcels, occupies approximately 93.5 acres. The redevelopment will not include the Costco store and fuel outparcel, the JCPenney building, AMC Theatres and a bank outparcel. The mall will be demolished and replaced by the open-air multi-use concept.
“The project will be designed to be very pedestrian friendly and interconnect with the surrounding neighborhoods,” said Robert Horne, a principal with Torburn Partners. “The uses that are contemplated include a grocery store, furniture, apparel, entertainment, retail and numerous food and beverage outlets that include full-service dining, fast-casual dining, and multiple sit-down concepts.”

Horne didn’t identify any of the prospective tenants, but said there is more interest expressed in retail space than is available.
As for dining options, “We have a number of restaurants, probably more than we can build on this property,” he said. “It won't all be fast food. In fact I would consider it limited fast food. I think that the community will be extremely pleased with the restaurants that are expressing interest in this property.”
Through multiple acquisitions over the past two years, Torburn Partners has spent $35.3 million on Sarasota Square properties, including the mall structure itself for $19 million in September 2021. The previous owner, Uniobail-Rodamco Westfield, spent $77 million for the mall in 2003, then lost it in bankruptcy during COVID.

The neighborhood workshop was a prerequisite to submitting an application to Sarasota County, a process that will require comprehensive plan amendments and rezoning to conform. Representatives of the developer, who included Sarasota attorney Charles Bailey, pointed out that the conceptual site plan is a fair representation of the ambitions and any significant changes once approved by the county will require another round of public engagement.
The plan shows a 40,000-square foot grocery store, two 32,000-square-foot junior anchors, multiple retail spaces ranging from 4,000 to 18,000 square feet, and a fitness center. Tucked behind the retail along Sarasota Square Boulevard are three blocks of residential, with the apartment buildings wrapping around parking structures for concealment.
In 1974, Sarasota Square was designated as the first Development of Regional Impact in the county and was among the first in Florida. A DRI is defined by state statute as "any development which, because of its character, magnitude or location would have a substantial effect upon the health, safety or welfare of citizens of more than one county."
Development plans for changes within a DRI must be submitted to a regional planning council for approval, which Torburn Partners has done. The neighborhood workshop completed, it now will run through county protocols for comprehensive plan amendment and rezoning approvals.
“It's our goal through these planning efforts to strengthen the retailers that are already there to drive both pedestrian and car traffic to their locations,” Horne said. “We are intending to put in an event lawn that will serve the greater community with concerts and activities that will energize the entire area. Our traffic consultants have studied our plan and concluded that the mix of residential and commercial densities proposed will generate less traffic than the current regional mall.”
Engineering consultant Stantec is currently conducting a traffic impact analysis, but typically, Horne said, residential creates fewer vehicle trips than does commercial, and that the analysis will show trip reductions over what the full 1 million square feet of mall space — which hasn’t been fully activated for many years — would generate. Redevelopment will reduce retail and commercial space to approximately 640,000 square feet — including Costco, JCPenney, AMC and the bank parcel.
“The 1,200 apartments don't generate more trips than 60,000 square feet of retail or commercial, so that's where the trip reduction is coming from,” Horne said.
The apartment buildings will not exceed 85 feet in height, and the unit mix remains under consideration. Units are expected to range from 500 to 1,300 square feet, averaging approximately 800 square feet. All will be market rate with no affordable housing component.
The apartments, Horne said will be developed in phases while the commercial space will likely be completed first.
“Residential will be phased. It won't all be built at once,” Horne said. "It takes quite a bit of time to absorb residential of this magnitude. That could take five to seven years to complete if not more, depending on how the market absorbs those units. But I would say generally the commercial will happen readily and the residential will happen on a more phased, thoughtful development schedule.”
Filing for applications with the county will likely begin in early June. Public hearings will be scheduled before the Planning Commission followed by the County Commission. Once applications are approved, next are site and development plan approvals followed by construction plan approvals. Development would begin shortly after those processes are complpeted.
During the question-and-answer session following the presentation — more than 130 questions were posed in the chat box — stormwater runoff was mentioned, the questioner noting that pooling of runoff in the parking lot is commonplace.
“Sarasota Square mall was constructed in the ’70s and Sarasota County government didn’t have land development regulations until the early ’80s,” said attorney Charles Bailey. “Those adopted land development regulations have a requirement that we design to a 100 year-storm event, so I think you'll see a newer and more improved stormwater management system that meets today's current stringent requirements.”
Another participant asked if more apartments will be considered if the retail demand doesn’t meet expectations.
“Not likely, We’ve had more interest in the retail than we have room for, so I don't think that that will be a problem,” Horne said. “It is not our plan to add residential areas that are currently shown as retail.”