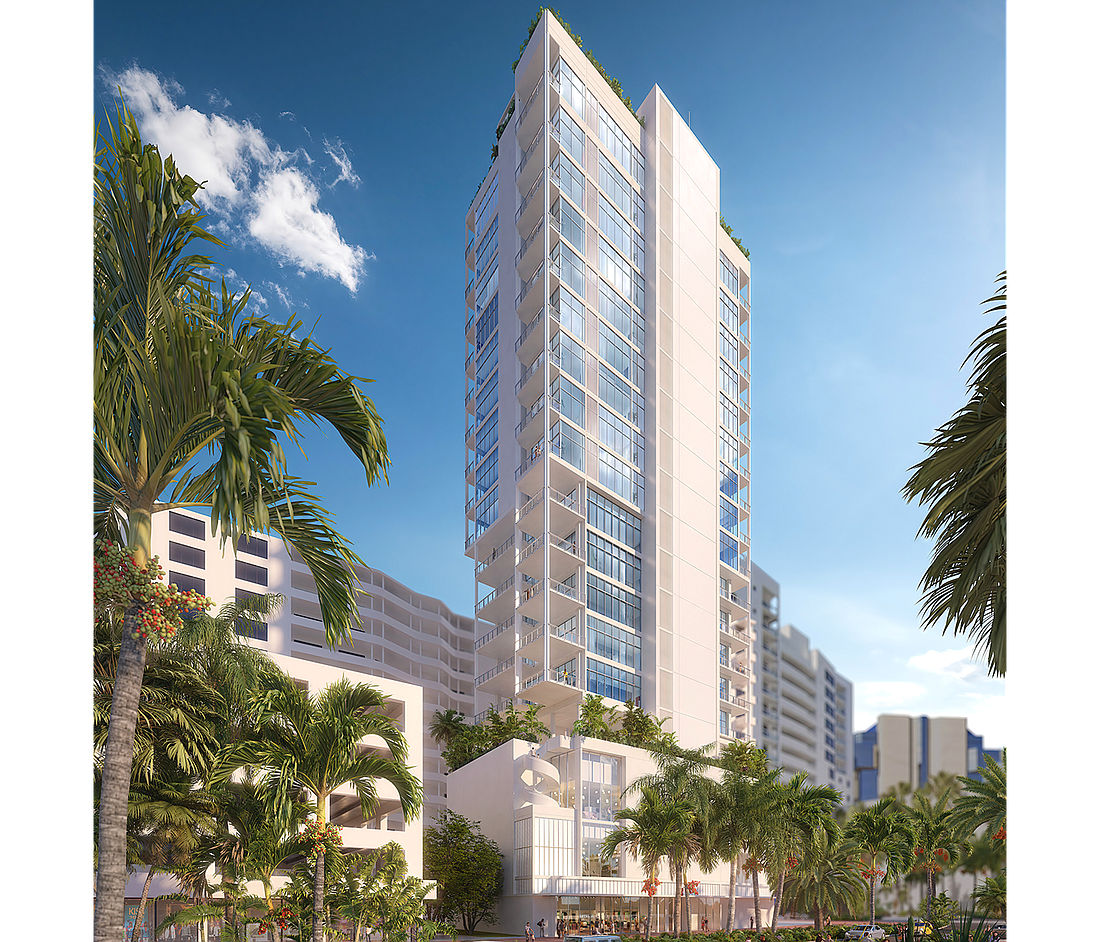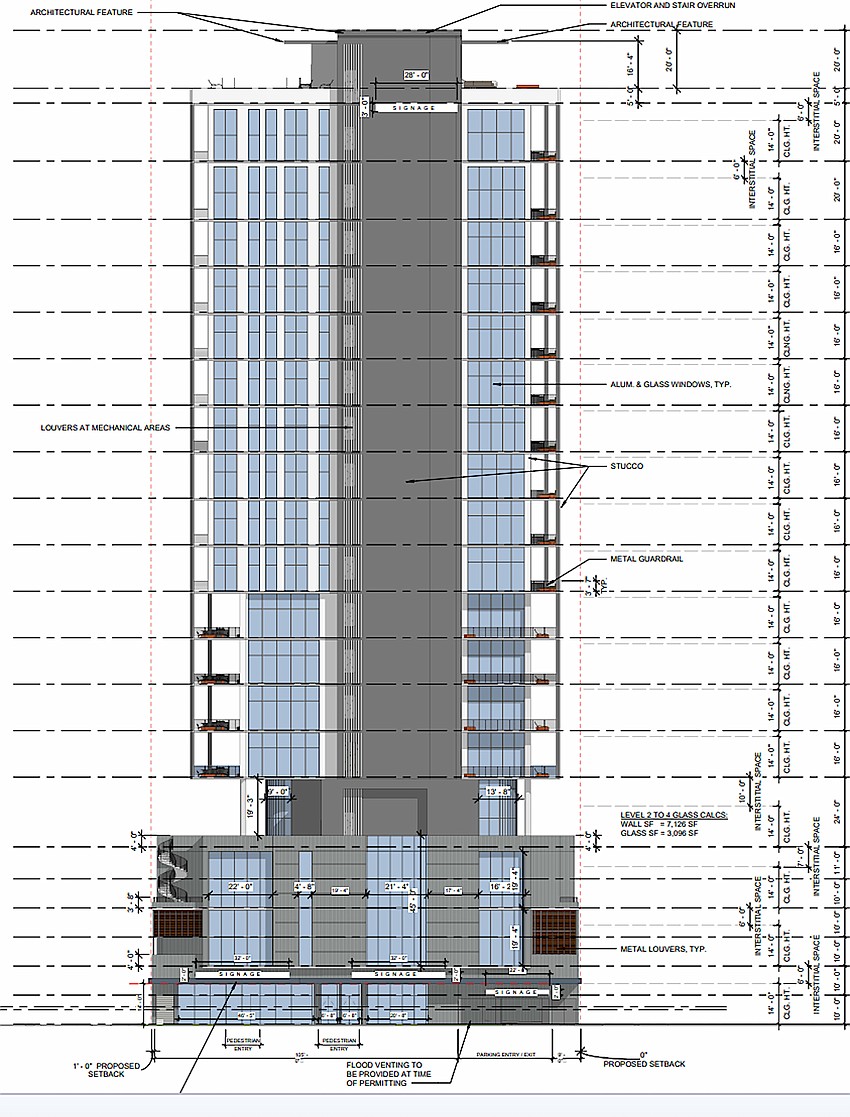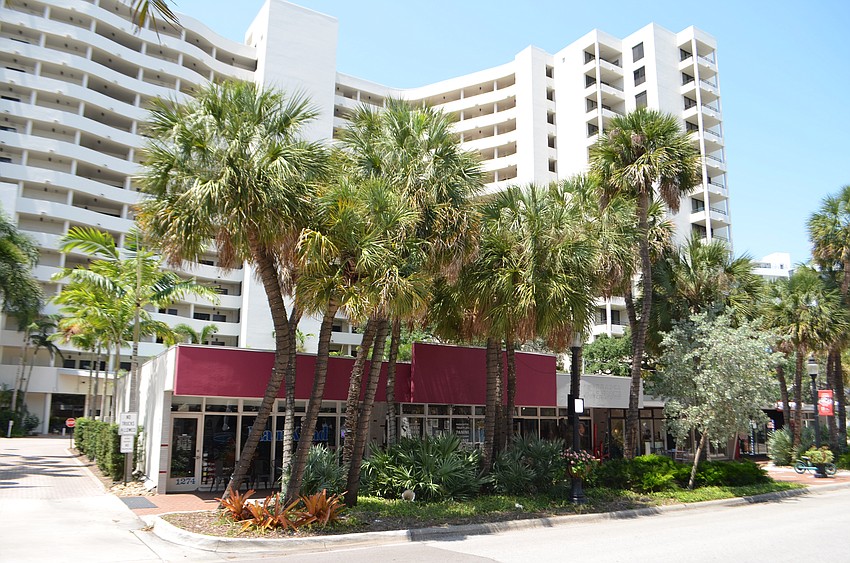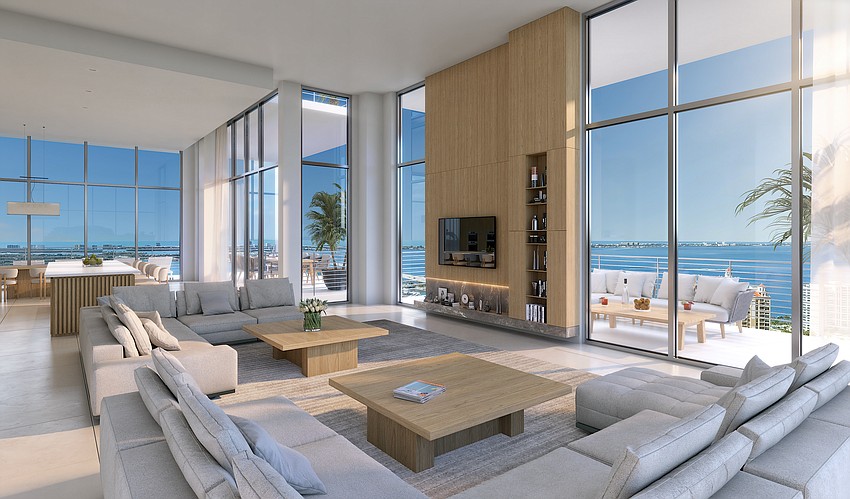- November 25, 2024
-
-
Loading

Loading

As an 18-story condominium development continues progressing through the Sarasota Design Review Committee, the project's opponents are mounting a last-ditch effort to prevent its approval.
During last week’s meeting of the Sarasota City Commission, nearly a dozen opponents of the proposed Obsidian project at 1260 N. Palm Ave. implored the city to stop the 18-story building. Their challenge, though, is whether it can be stopped even if the city is so inclined.
Obsidian, which would be built across North Palm Avenue from Art Ovation Hotel and the Palm Avenue parking garage, is designed to flare from 4,200-square-foot units on the lower floors to 6,200 square feet beginning on the ninth floor to maximize views of Sarasota Bay. That doesn’t include upwards of 1,400 square feet of outdoor balcony space. At one unit per residential floor, the condominiums would be priced from $4 million.
The objections of the speakers, most of them residents of the neighboring Bay Plaza, are largely related to the scale of Obsidian. At 342 feet it will exceed the tallest 18-story building in downtown and on the bayfront by some 100 feet. That height is partly achievable by incorporation of interstitial space — uninhabitable space between floors — which provides room for mechanical, plumbing and other systems serving the units.
The building schematic shows a total of 65 feet of interstitial space, two feet between each residential floor in addition to the 14-foot ceilings of each. The zoning code limits downtown towers to 18 stories with finished floor-to-ceiling height of 14 feet, but until April 17, 2023, no restrictions were placed on interstitial space.

Opponents accuse the building design of taking advantage of the loophole to gain height that affords the upper 10 floors a view of Sarasota Bay over the roof of Bay Plaza.
“I have practiced city planning and downtown development in a major metropolitan area for almost 30 years,” said speaker Michael Schneiderman. “During that time, I had never seen a project exploit the zoning codes in order to conform to height limitations just to sell 14 expensive units.
“Please block the approval of the development because It blocks out everything good that has occurred in the area over the last two decades, including opening of more retail establishments, eating places, pedestrian activity, live theater, and recognizing landmarks like the Bay Plaza next to a huge project. The area is bustling with people because they feel comfortable with the scale of their surroundings that are in proportion to the intimacy of a relatively small city.”
Said Sarasota resident and engineer William Carnes, “This reckless development will lead Sarasota down the path to excess building size and will hurt the quality of life in Sarasota for generations to come. The developer of this skyscraper has proposed a structure that is twice the height of nearby buildings on a parcel is roughly one-quarter of an acre. The sole purpose of the extreme height of this building is to crank up the height to allow potential residents of the upper 10 levels to see over the Bay Plaza building for views of Sarasota Bay.

“This is roughly the height of an equivalent 30-story building," Carnes continued. "That is more than twice the height of the 14th level of Bay Plaza. This building violates the intent of the master plan. This building should take possibly two years to construct. This building will push the limits of construction, height, mass, scale, lot coverage, compatibility and quality of life for the benefit of a few well-off (buyers).”
The challenge opponents face is that, even if city staff — which has administrative approval authority in the downtown zoning districts — doesn’t like the building’s height, it may not have legal authority to stop it, providing it meets all the requisite development standards pursuant to the zoning code.
The first Obsidian plan submittal predated approval of the city’s ordinance that limits the use and purpose of interstitial space. The amendment to the zoning code reads:
“Interstitial space shall only be permitted for the use of mechanical, electrical, plumbing or similar equipment and materials. Any increase, other than the minimum height required to accommodate equipment, must be approved by the director of development services or designee with written justification provided for review.”
Stricken from the ordinance was the sentence, “The uninhabited space between stories is not regulated.”
In the case of Obsidian, Sarasota attorney Robert Lincoln has advised developer Matt Kihnke that the new ordinance does not apply because the administrative approval process began prior to being amended, and that it includes no language that makes it retroactive.
Included among the previous unresolved staff comments at the May 17 DRC meeting were questions about the additional space beyond the 14-foot measurement of a story, and a request to explain the purpose of the proposed two feet of interstitial space included on levels 6-17.
The developer’s response, crafted following consultation with attorney Lincoln, read:
“No justification or explanation of the two feet non-habitable space between floors is required pursuant to Zoning Code Sec. VI-1005(g)(1), as was in effect when the application was filed, which stated ‘the uninhabited space between stories is not regulated.’
“Therefore, the provision of uninhabited, non-habitable interstitial spaces between stories is consistent with the intent and purpose of the zoning code, regardless of the impact on the resulting physical height of the structure. In fact, the recent amendment to this provision, which does not provide for retroactive application and cannot be retroactively applied to it, demonstrates that the current language permits such uses of uninhabitable interstitial spaces.”
A similar response was provided to another comment about large amounts of interstitial space between floors 4 and 5, 17 and 18, and 18 and the rooftop; and about a request to describe the purpose of that space.

Written responses to staff comments about interstitial space indicated that the developer will not be providing details as requested. George Scarf of Hoyt Architects said that doesn’t mean it won’t respond eventually, mostly likely by the next resubmittal, which has yet to be scheduled.
“If I can clarify on that, we'll add a note for the two-foot structure and mechanical systems similar to the other interstitial spaces we noted,” Scarf said. “We'll know that when the mechanical engineer and plumbing engineer is on board. We will have additional information of those areas as part of the building permit. I didn't want you to believe we’d never respond, it’s just we don't have the engineers on board yet to size those systems.”
That note, Scarf said, would be added at the next resubmission, which could be the last, given the few staff comments remaining about non-resolved items such as power vault location, vehicle entry gates, pedestrian entry doors, etc. Once the DRC signs off on a project, it goes to the desk of Director of Development Services Lucia Panica for final approval.
If approved, any appeal by an aggrieved party would go before the Planning Board for a quasi-judicial hearing, provided the Planning Board recognizes that the individuals have standing. Under Florida law, there is no blanket definition for such standing, which generally applies if procedural violations apply to the case. Claims of undue harm via diminished property value or concerns about impact on the structural integrity of adjacent properties — both among the opponents’ objections — have been ruled by the Florida Supreme Court as speculative.
In other words, if a project conforms to the zoning code and meets all the standards therein as determined by either the administrative or political processes, and providing in this case the amendment regarding interstitial space is not retroactive, it possibly cannot be denied.
That doesn’t mean Obsidian is inevitable. Development Review Chief Planner Allison Christie challenged Scarf and project consultant Joel Freedman to explore ways to reduce the building height.
“There are ways in which the configuration of the development could be changed which would mitigate or improve the effect of the development on adjoining and nearby properties and on the community,” Christie said. “As proposed the total building height is 342 feet, which is significantly taller than neighboring buildings and other buildings within the zoning district and the rest of the city. The proposed development is surrounded on three sides by one condominium building that is less than half this height, the overall building height could be reduced to improve the effects on this adjoining property.”
Scarf asked for clarification of the effects that could help address the height issue.
“That’s not really our job to point out. We're just evaluating what you propose to our criteria for site plans, and so this is the criteria that I've identified that I think isn't meeting, and that's because of the overall height generally speaking could be reduced, which would mitigate the effects of the development on the neighboring properties.”