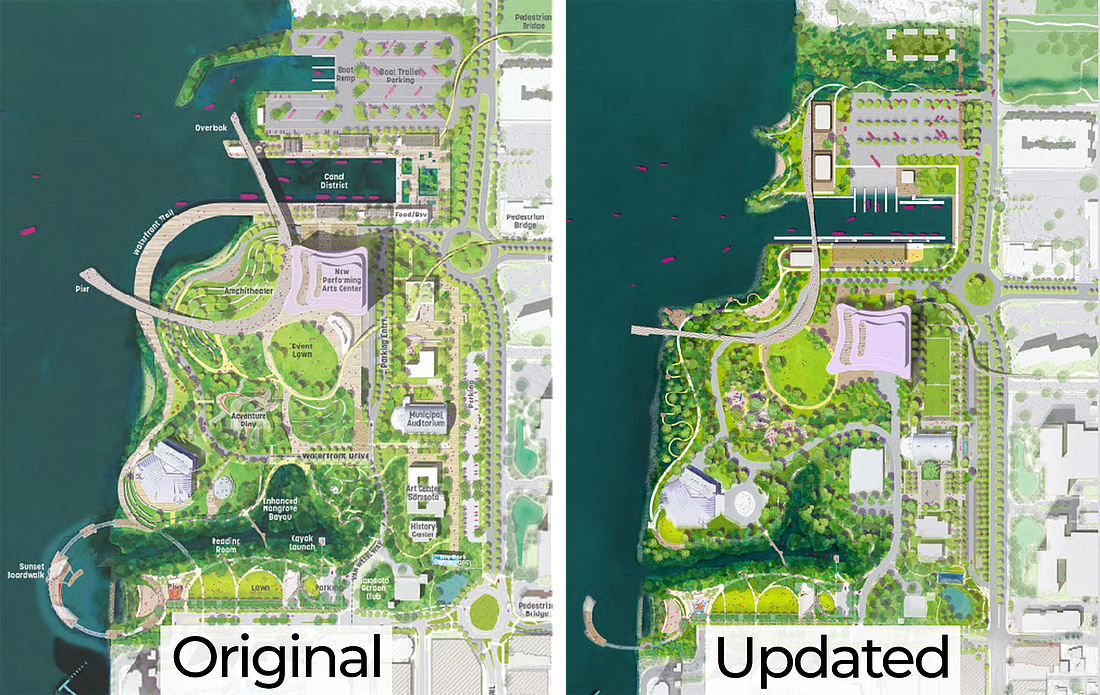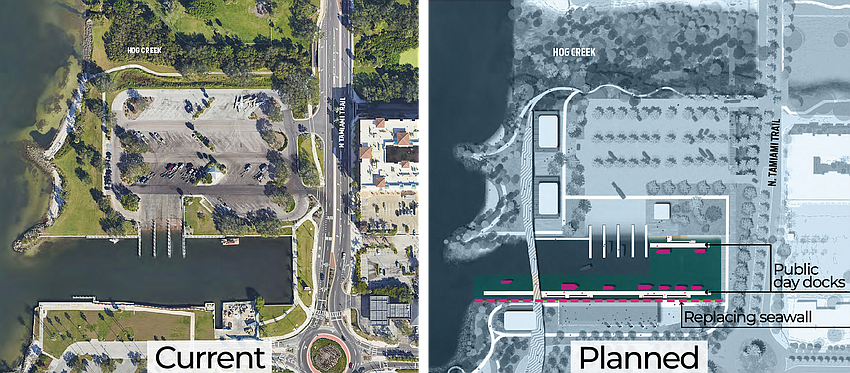- May 1, 2025
-
-
Loading

Loading

Shortly before it was announced that Bay Park Conservancy COO William Waddill was ending his six-year tenure to return to consulting, he represented the BPC one more time before the City Commission, presenting the updated master plan proposal for The Bay park at the commission's Nov. 20 meeting.
Along with Philip DiMaria of Kimley-Horn and landscape architect Susannah Ross, Waddill was questioned by commissioners — particularly Jen Ahearn-Koch — about the proposed changes to the master plan as it was their only opportunity, barring significant future changes, to weigh in on the process of developing the conceptual into reality.
The updated master plan was approved by a 4-1 vote with Ahearn-Koch opposed, primarily on the principle of what she called vagueness of the conceptual plan that will be years in building out and not enough oversight by elected officials as the detailed are refined.
“This is really difficult for me because in this process the commission was supposed to be a part of voting for this every step of the way,” Ahearn-Koch said. “When it first came before this body and we formed this partnership we were assured that we would be approving everything, and that's not the case anymore. I get the fact that we have to be flexible and this has to be somewhat vague and I do trust what this group is doing, but my commitment to the community, which is an important piece of the process, was that it would come back to us is not happening anymore.”
Ahearn-Koch was referencing the April 2019 partnership agreement between the city and the BPC, which established the organization as an equal investor in the city-owned, 53-acre site and as the ongoing operating and funding authority.
Following considerable questioning, though, her colleagues were satisfied with the updated master plan and the administrative steps the BPC must follow for approvals of specific projects relative to future development of The Bay.
City Manager Marlon Brown told commissioners they’re not being cut out of the loop.
“You have rested a level of authority in the Bay Park Conservancy to make decisions. A lot of these decisions are made by the Planning Board as well,” Brown said. “Anyone can appeal the Planning Board's decision to the City Commission. Whatever details that are necessary will be vetted by a board that you appointed. If anyone appeals that, it will come to the City Commission.”
Among the most significant alterations to the original master plan are:
Also shown on the revised site plan is a reshaping of the Sunset Pier, which was previously announced by the BPC, for environmental purposes. Rather than a circular route, the pier will extend out into the bay in a crescent shape and end there.
Also previously announced but not reflected on a site plan was keeping the boat ramps in the current location rather than moving them to the west end of Centennial Park.
“The original reason that we wanted to move the boat ramp was to maintain better pedestrian access around the space, but since we know we should keep it in place we're proposing continuous pedestrian access via air bridge rather over the canal,” Ross said. The pedestrian bridge connecting Centennial Park with the remainder of The Bay will be 14 feet high.
“Remember anyone who’s driving a trailered boat can't have anything taller than 13 and-a-half feet to get under power lines and traffic signals, so that would be more than enough to accommodate anyone coming to the ramp,” Waddill said.

Consistent with past developments at The Bay are water quality improvement measures, which Waddill said will be applied to Hog Creek just north of the current boat ramp parking.
The future inclusion of the FP&L property, though, is among the unknowns that concern Ahearn-Koch, particularly when it comes to parking needs as the parking lot for the Van Wezel Performing Arts Hall is converted into green space.
“Looking at that is a possibility, and I hope that's a possibility, but until we have that nailed down, I'm not so sure we should rely on that for parking,” she said.
Waddill said partnering with the utility appears to be more than a remote possibility.
"We have actually been working with FP&L informally for about six years, but now that we've opened Phase 1 and we've moved to the north of Centennial Park, we've actually had renewed discussions with them," he said. "Philip and I met with their real estate leader probably a month ago and they're very interested, I'd say even committed, to partnering with the city to take that acre of lawn that's there and create overflow parking."
“As you might imagine, probably the top question that we received over six years is, 'How is the parking going to work?'” Waddill said.
Currently there are approximately 1,300 spaces available. Parking studies by what Waddill described as two of the best firms in the country — Walker Parking Consultants hired by the BPC and Tindale Oliver by the city — agreed that the optimum number of on-site parking spaces needed to serve The Bay and the performing arts venues is 700-800.
To meet that goal, there are approximately 150 spaces that will remain in the Cultural District of The Bay and a capacity of 300 at the boat launch and adjacent FP&L site. Also, a public parking facility on the former site of The Players across U.S. 41 is possible. All of that is more than a half-decade into the future, though.
"There are 300 onsite plus another 500 elsewhere, plus the city has asked us to look at an overpass and has had discussions about shared parking immediately across the street, so there are a lot of options to solve the potential parking issue. Plus, the new (SPAC) would have parking underneath it,” Waddill said.
The turnover of daytime users — park visitors, boaters, etc. — to night users allows for a reduction in parking spaces, Waddill said.
“We're able to reduce surface parking by turning the same space over multiple times a day,” Waddill said. “That’s what cities do. And that's what we would do.”
The buildout for the remainder of The Bay is eight to 10 years, plenty of time for the city to develop parking plans and make adjustments before the Van Wezel parking becomes green space.
“That parking lot stays empty for half the year, and it’s right there on the waterfront,” said Commissioner Kyle Battie. “Let's focus on the building of this park, something that's going to be an asset to our community. I keep hearing when I'm talking to people, particularly those who are trying to do something in the city, how it is so hard to get things done in this city. It should not be this hard when it comes to a park.”
Waddill confirmed the anticipated cost of The Bay remains at approximately $200 million, with the $65 million second phase fully funded and underway and the third phase in planning.
Phase 2 includes the south side of the Canal District, the Cultural District along U.S. 41, waterfront trail and seawall improvements between the Van Wezel and the canal, and construction of the Sunset Pier. Phase 3 will focus on the north side of the canal including the boat ramps, Centennial Park and the FP&L property. The remainder of the project, the “donut hole” that is the Van Wezel parking lot, could comprise multiple future phases.
Development costs of The Bay are planned to be equally divided betrween government funding and private philanthropy. City and county funding is primarily from revenue collected from a tax increment financing district on improved properties surrounding The Bay.