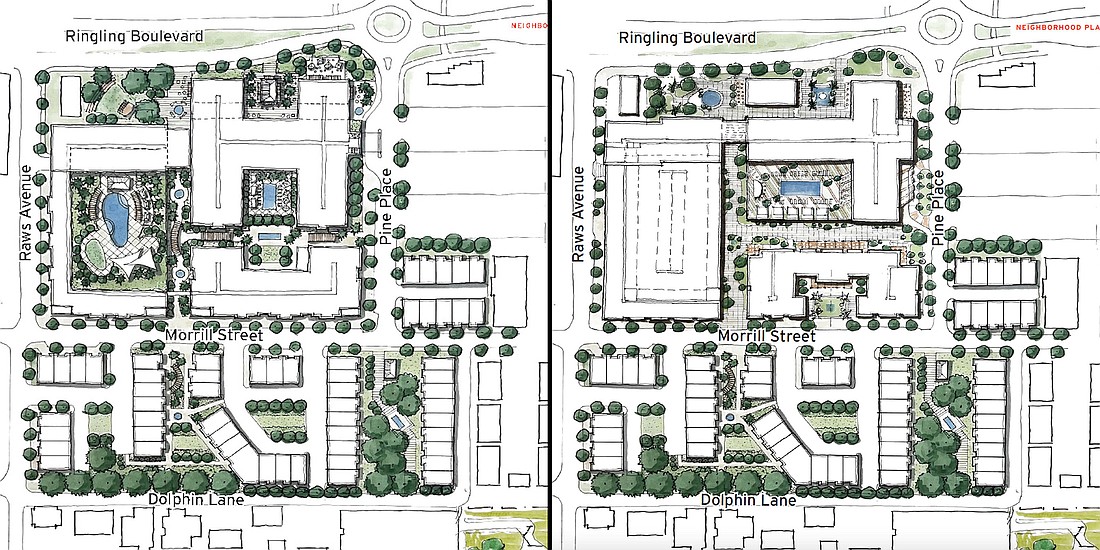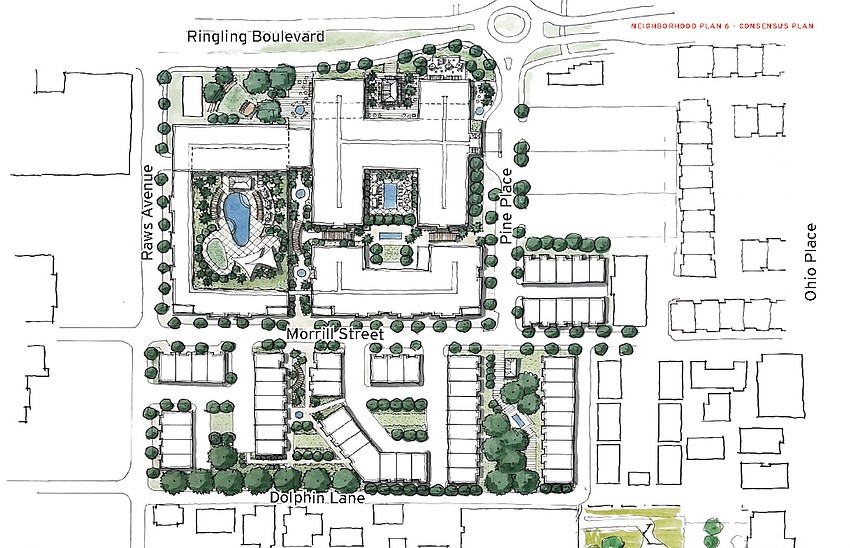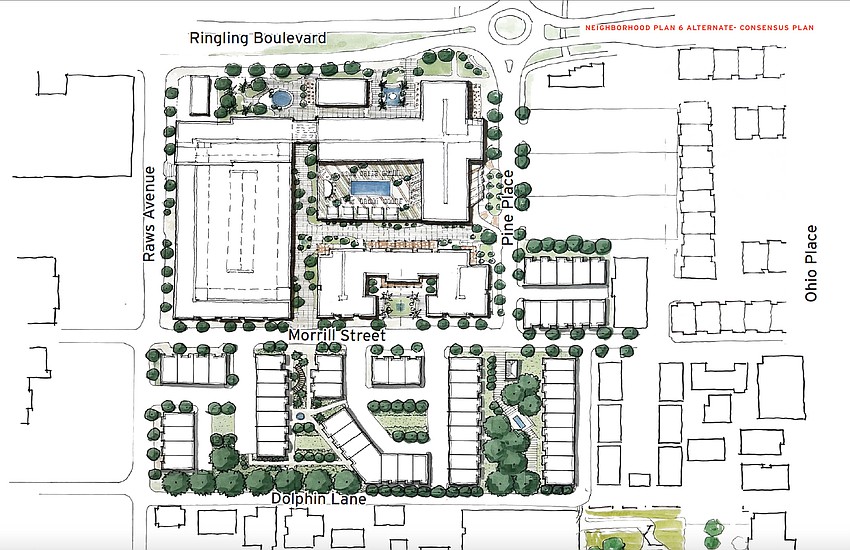- May 1, 2025
-
-
Loading

Loading

In response to a sometimes contentious community Aug. 1 workshop with residents of Laurel Park, Benderson Development arranged a three-day planning charrette to encourage neighborhood participation in creating a concept for the redevelopment of the Sarasota County Administration Center.
The meeting was held at Architecture Sarasota in the McCullough Pavilion in the shadow of the administration center's six stories. Residents and other interested members of the public collaborated with architects from Torti Gallas + Partners to produce two options for a sixth iteration concept.
Benderson plans to redevelop the 5.3-acre site sandwiched between Ringling Boulevard and Laurel Park — a sliver of one parking lot is located within the neighborhood boundary. The lack of a site plan proposal during the first community workshop led to much confusion and distrust, particularly relative to what might be built immediately adjacent to the neighborhood of single-family homes.
The tone of last Thursday’s final session was markedly different as Brandon Diamond and Mike Rollison of TGP presented the final product of the charrette, which Rollison emphasized was only the beginning.
“This is not the end,” Rollison said. “This is kind of the bottom of the first inning. What we have for you tonight is sort of a culmination of our week here.”
Prior to revealing the final products of the charrette, Benderson Director of Development Todd Mathes said he hopes the process served as a demonstration of the developer’s desire for continued collaboration.
“This has been a really informative, collaborative process and it's taken us somewhere together so far, and our hope is that there is continued dialogue as we work on something that we both feel is the right fit for this property,” Mathes said. “We appreciate all of your input, your time and participation, and you can rest assured we'll continue to be accessible and have a good dialogue as we move this forward to its conclusion in the next weeks and months.”
Consistent in both final concepts presented was a gradual step-down from higher-intensity uses along Ringling Boulevard to two-story residential units on the southern end of the site bordering Dolphin Lane and single-family homes in Laurel Park. The latter varied from the previous day’s “tests” that included three-story town homes there, an idea roundly dismissed by the residents.
What varies most is the repurposing of the county’s office building and parking needs dependent upon its uses. Option A proposes multifamily on the first five floors and 150 hotel rooms on three additional stories built atop the sixth floor lobby level. The center of the building would be carved out on the north and south sides to create an H shape around an amenity area.

Next to the building at the corner of Ringling Boulevard and Rawls Avenue is a parking structure surrounded on three sides by apartments, the top floor of the deck serving as the residents’ amenities center.
Option B reshapes the building in an L shape for office, retail and residential uses. Consistent in both options are 36 town homes south of Morrill Street plus 10 more on a small parcel at the corner of Morrill Street and Pine Place.

Option A brings 123,360 square feet of hotel space, 4,800 square feet of retail, and 388,100 square feet of residential over 341 units. With a total of 387 residential units, 546 parking spaces.
Option B has 188,970 square feet of office space, 8,600 square feet of retail and 295,400 square feet of residential over 255 units. With a total of 301 residential units, provided are 645 parking spaces.
To make either plan work, or something similar to what is a very preliminary concept, Mathes confirmed some rezoning will be required. The site currently stands in Downtown Core, Downtown Edge and RSM-9 zoning districts, the latter of which allows up to nine residential units per acre.
“Obviously we need to go home and we need to study what the changes are to that building and how this works and come back to you with does it really work and fit? Are there details we need to work out? What does it look like?” Mathes said. “We never promised that to get to the what does it look like, 3D view as part of these three days, but that's a really important component of this whole discussion. It's incredibly important to you it's incredibly important to us.”
There remains plenty of time for Benderson to develop its plans. The county’s new administration building off Fruitville Road has only recently broken ground and the county has until Dec. 31, 2025, to vacate its downtown site. In 2021, Benderson acquired the county building and surrounding parking lots for $25 million.