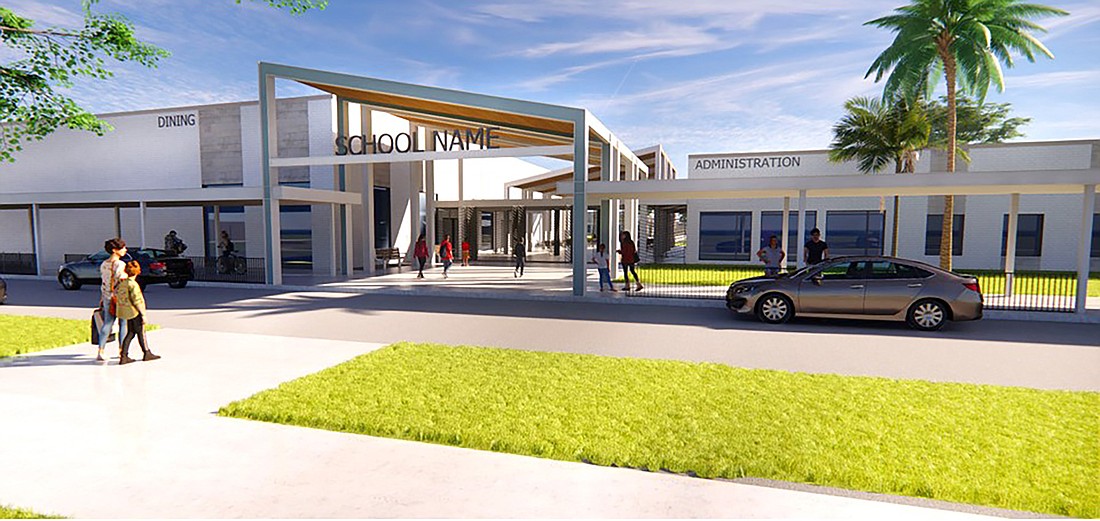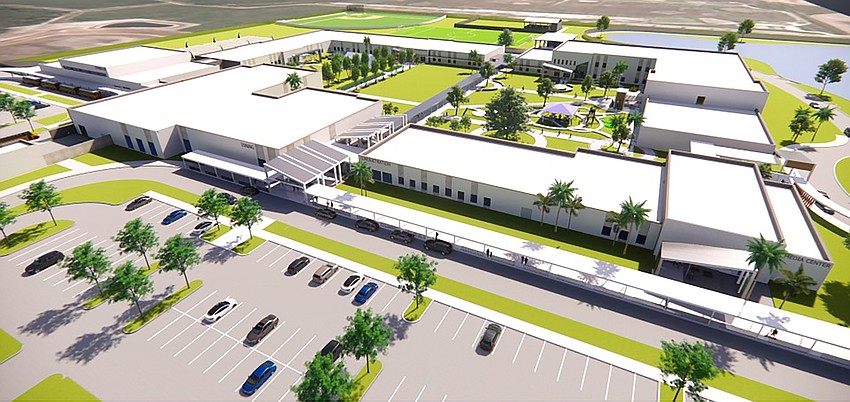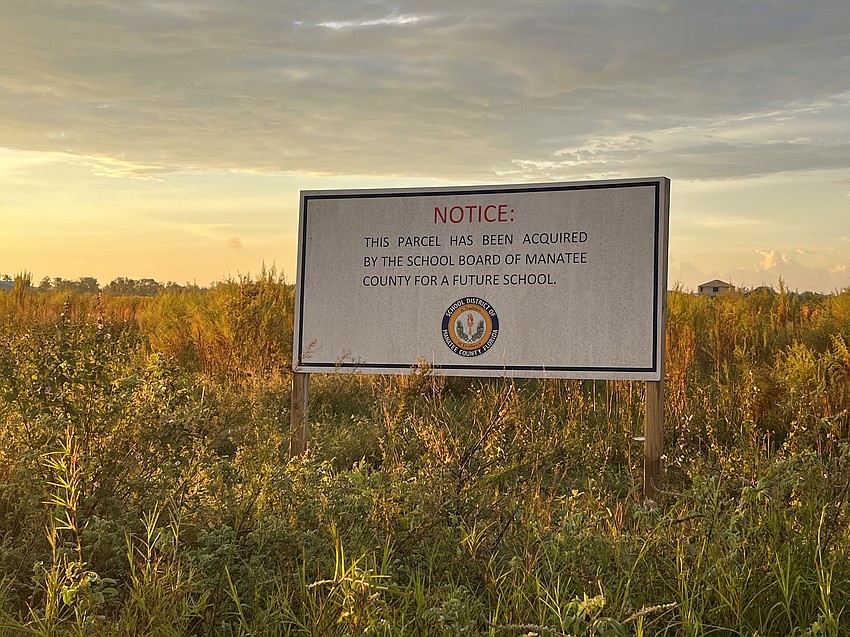- May 7, 2025
-
-
Loading

Loading

The School District of Manatee County plans to begin work in January on the construction of a new K-8 school in Lakewood Ranch to ease enrollment at overcapacity or near-capacity schools in the area.
The K-8 school, which has a projected budget of $82,440,000, is being constructed on an approximately 40-acre site off Uihlein Road will have a capacity of 1,692 students and serve pre-K through eighth grade.
Joseph Ranaldi, the deputy superintendent of operations for the School District of Manatee County, said the school will help to alleviate crowding at Gullett Elementary. The school was approximately 187 students over the school’s 927-student capacity in the 2022-2023 school year.
HKS Architects and Williamson Design Associates are designing the school while NDC Construction Company will build the school.
The two-story elementary building will be constructed first on the campus followed by the administration building and media center. Work on the dining, music and arts facilities will follow, with the gymnasium coming soon after.
Ranaldi said all the facilities necessary to open the elementary portion of the school are projected to be complete by August 2025 to open for the 2025-2026 school year.
The one-story middle school building will be the final facility constructed at the site and is projected to be complete in January 2026. The K-8 school will not have middle school students on campus until August 2026.
Once the middle school opens, Ranaldi said rezoning will help the district alleviate potential overcrowding at Dr. Mona Jain Middle School, which is nearing capacity only four years after its opening.
The East County K-8 school will be the first K-8 school constructed from the ground up in the School District of Manatee County.
The school district has Louise R. Johnson K-8 School of International Studies and Palm View K-8 School.

Jessica Roddenberry, a principal architect with HKS Architects, said there are several benefits to a K-8 school.
“When you are able to combine two grade levels, you get more participation by parents and guardians in the community and you get better mentorship with students,” she said. “The benefits for middle school are that those kids stay on a campus that makes them feel secure and safe where they have connections to previous faculty or other peer groups or their siblings on site. It tends to help them navigate the hard years of a middle school life a lot easier.”
Financially, Roddenberry said the district won’t have to pay for two separate cafeterias, gymnasiums and more with a K-8 school compared to separate middle and elementary schools.
“You can get the school capacity and reduce operational costs to the district and ship that money elsewhere,” she said.
Jason Wysong, the superintendent of the School District of Manatee County, said it is likely he will bring a recommendation for who will be the principal of the K-8 school to the School Board of Manatee County earlier than he would for a traditional school.
“Anticipate perhaps principal selection 12 months out from the opening of the school so that the founding principal has time to make decisions in partnership with the operations team in the process so we get this as right as we can,” Wysong said. “We also want to do a good job documenting lessons learned because this likely won’t be our only ground-up K-8.”
Roddenberry said the thought process behind the design for the school was to make the environment feel like a second home for the students.
Students who attend the K-8 school from pre-K through eighth grade will be on the same campus for 10 years.
“This is a new school and a new community,” Roddenberry said. “This might be the first opportunity people have to build new relationships with other parents, guardians or students. We were thinking about how this can create a sense of belonging and an immediate sense of community as we establish something new on this side of the county.”
The school was designed around a courtyard scheme with a secure perimeter and single point of entry on the north side of the campus.
The main entrance has a gable roof to provide cover for students and also serve as an element that shows it’s the entrance and exit to the school.
There will be a playground for pre-K students inside the courtyard. The play area for kindergarten through fifth grade will be located behind the school near the play fields.

Both the middle and elementary buildings will have their own learning "neighborhoods," which will not only serve as entry points to the classroom buildings but also be a space for satellite administration offices that will house guidance counselors and student support specialists.
“As you enter them, students will always find resources right there, whether it’s a skills lab, resource room or teacher planning,” Roddenberry said. “They can always find somebody to help guide them and get them where they need to go.”
School Board Member Chad Choate said he loved the idea of the learning neighborhoods and hopes it will provide opportunities for collaboration among teachers and staff.
School Board members were pleased to hear the school will have a car loop that has a queuing capacity of approximately 1,497 cars.
“Traffic around schools is difficult to say the least,” said Richard Tatem, a board member. “If Day One, we did not have a big, huge traffic jam, that would be a beautiful thing.”
The school also will have a designated car loop for pre-K families that will allow those families to have more time to get their students out of car seats and to the designated entrance for pre-K students. Families will then go into the main car loop if they have older students on campus.
The K-8 school also will have facilities on site to provide agriculture programs. The school will include an agriculture barn, agriculture lab and greenhouse.
Roddenberry said a focus on agriculture was chosen because schools in East County historically have had a connection to agriculture. The agriculture facilities also will be useful in curriculum for STEM programs, art, music and more, she said.
The design of the school takes the future into consideration as there is a space connected to the elementary building that could be used for a future expansion that would add 250 students to the school’s capacity.