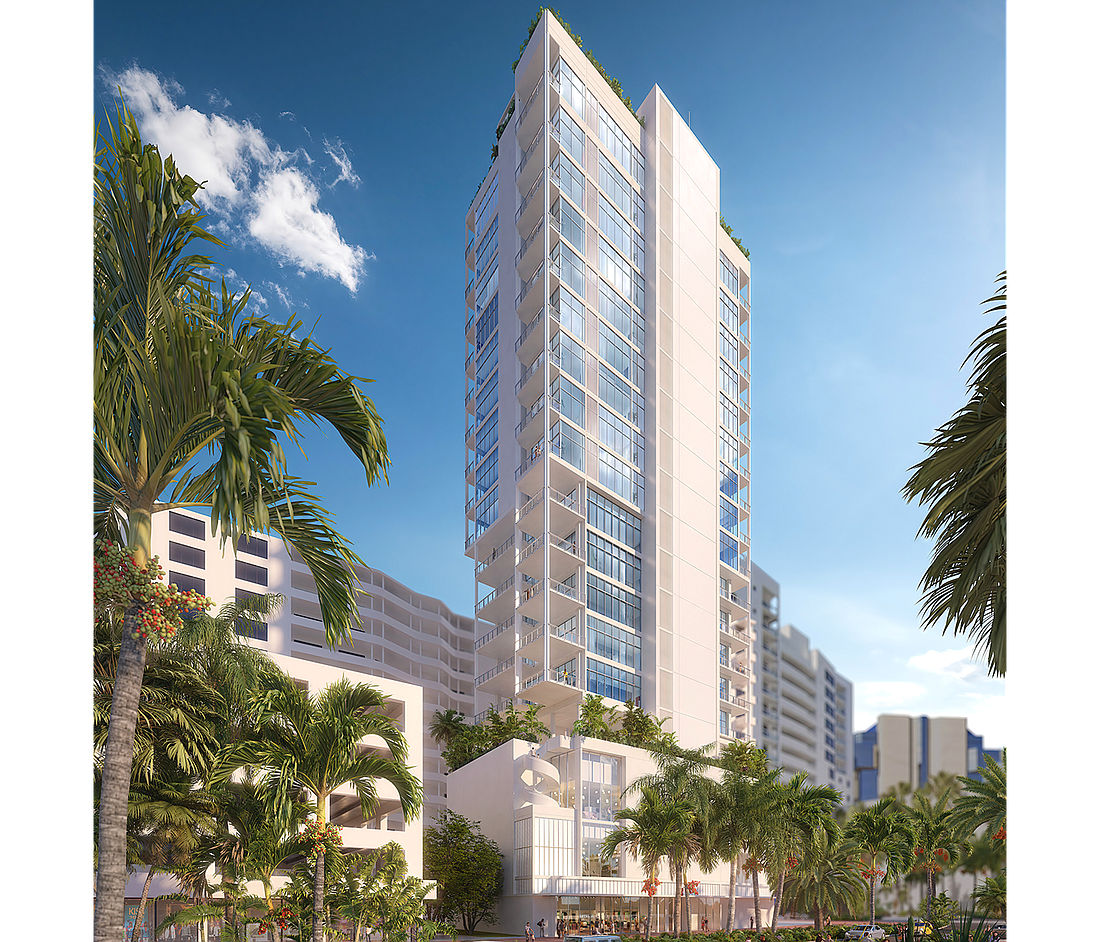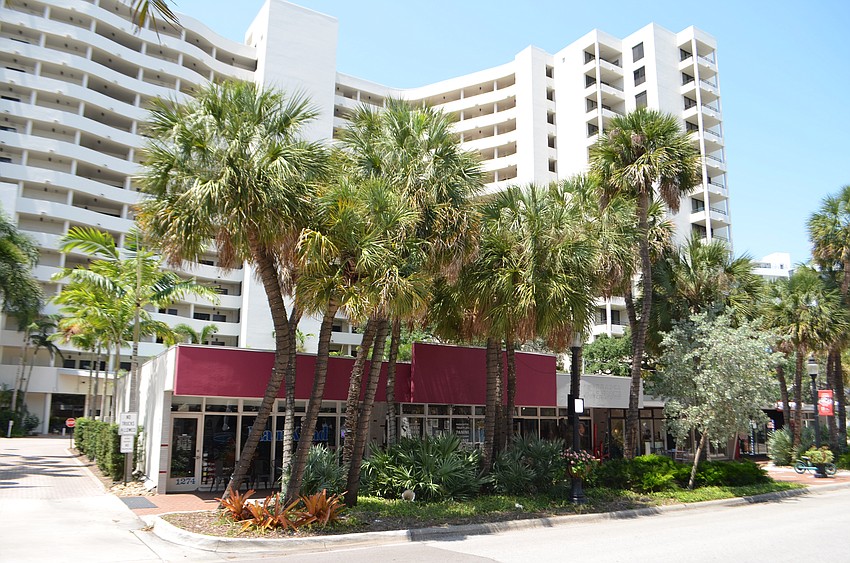- April 3, 2025
-
-
Loading

The developer of a downtown condominium tower opposed by some community members now faces new hurdles to secure final approval of the project from the city.
Obsidian, an 18-story, 14-unit luxury residential development proposed for 1260 N. Palm Ave, was granted one adjustment but denied two others by Director of Development Services Lucia Panica.
Now, if it is to be developed as proposed, Obsidian must go through the public hearing process before the Planning Board.
In a letter dated Friday, Sept. 22, Panica notified developer Matt Kihnke of her decision to approve an adjustment to the facade coverage but deny the reason for that exception: a reduction of habitable space on the first two floors and a reduction of minimum retail frontage as required for developments in the Downtown Bayfront Zoning District.
“It is unfortunate that we were not able to resolve these reasonable adjustments with city staff,” Kihnke said. “The adjustments are specific to the first two stories of the building and have to do with fire and life safety systems, as well as safe ingress/egress to and from the site. We are, however, confident that we will be successful in our appeal of this decision to the Planning Board and have them grant the adjustments.”
Not included in Panica’s consideration is the main point of contention brought primarily by residents of the adjacent Bay Plaza, which is the height of the building. At 342 feet, Obsidian would be some 100 feet taller than any surrounding buildings.
Opponents have spoken repeatedly before the city commissioners, who have no authority in the matter unless it reaches them under appeal. Those residents have charged that the height of the building is out of scale; it will have adverse effects on Bay Plaza; and that the construction of such a large building on a quarter-acre site will be disruptive to the livability of the street for a long period of time.

Obsidian opposition leaders were measured in their response to Panica’s ruling.
“I agree with the decision summarized in Ms. Panica’s Sept. 22 document about the three adjustments that had been requested,” said Ron Shapiro of Bay Plaza. “Her decision is appropriate and supported by the facts.”
David Lough, president of the Downtown Sarasota Condo Association, referred to a previous letter he wrote to Panica on behalf of the organization.
“The applicant claims that the project, including the requested adjustments, would ‘enhance the area and meet the intent of the Downtown Master Plan and zoning code,’” Lough wrote, adding that the local condominium associations, firmly believe “that the proposed project, in its current form, contradicts the objectives of the Downtown Master Plan and is more likely to degrade rather than enhance, as represented by the applicant, our downtown.”
Under city code, developments in the four downtown zoning districts are subject only to administrative review provided they meet all standards in the ordinance. Once all technical standards have satisfied the Development Review Committee, final approval must be granted by the director of development services, who must also sign off on any requested adjustments to those standards.
Opponents of the project have charged Obsidian’s design manipulates interstitial space between floors to achieve the height desired to tower over Bay Plaza to its west in order to provide views of Sarasota Bay. Although the DRC questioned the use of that space, the habitable space of each floor meets code and could not be denied on that basis.
Panica approved Kihnke’s request to reduce parallel facade coverage by 21%, from 134.1 feet to 106 feet. The reduction was requested to account for vehicular and pedestrian access to the site, which has frontage only along North Palm Avenue across the street from the Art Ovation hotel and a city parking garage. However, she denied the adjustments that were dependent upon the reduction of the parallel facade.
Panica denied the request to reduce the habitable space on the ground floor by 23.3% and by 8.6% on the second floor.
“Habitable space is intended to increase pedestrian activity and encourage interaction between the pedestrian and the built environment,” Panica wrote. “Habitable space is defined as building space whose use involves human presence with direct view of the streets or open space. Habitable space is required for the full height and length of the first two stories in this zone district.”
Panica also denied the request to reduce the required street level retail frontage by 30.5%.
“Both the retail frontage and habitable space regulations involve improving the pedestrian experience and contributing to the activity on and aesthetic of the zone district,” Panica wrote. “The combination of the reductions in retail frontage and habitable space create a less activated, less dynamic frontage along North Palm Avenue, which is designated as an area the city desires to require features that promote comfort, safety and convenience of the pedestrian. The reduction in order to meet requirements for the residential use does not benefit the pedestrian experience.”
Per the zoning code, Kihnke may appeal the adjustment denials to the Planning Board within 15 days of the date of the letter signed by Panica. That appeal would come in the form of a public hearing, which will allow for the first time in the process an opportunity for citizen input.
“The adjustments are very minor and I feel that if my team had one last meeting with city staff prior to their denial that we would have been able to successfully resolve their issues,” Kihnke said.
This story was updated to include input from the developer and opponents of the project.