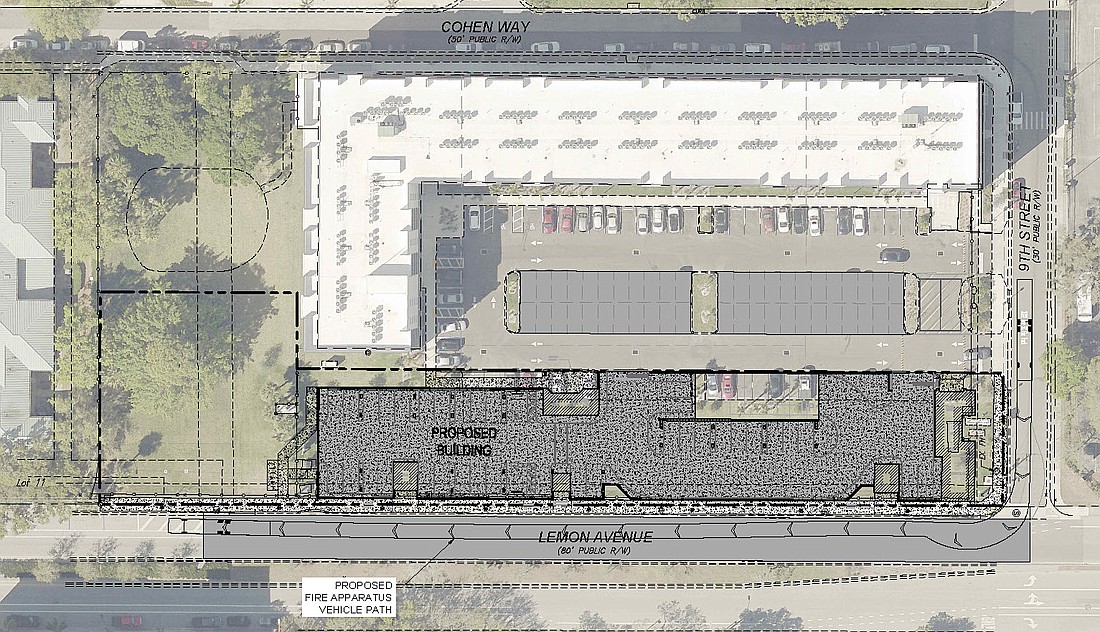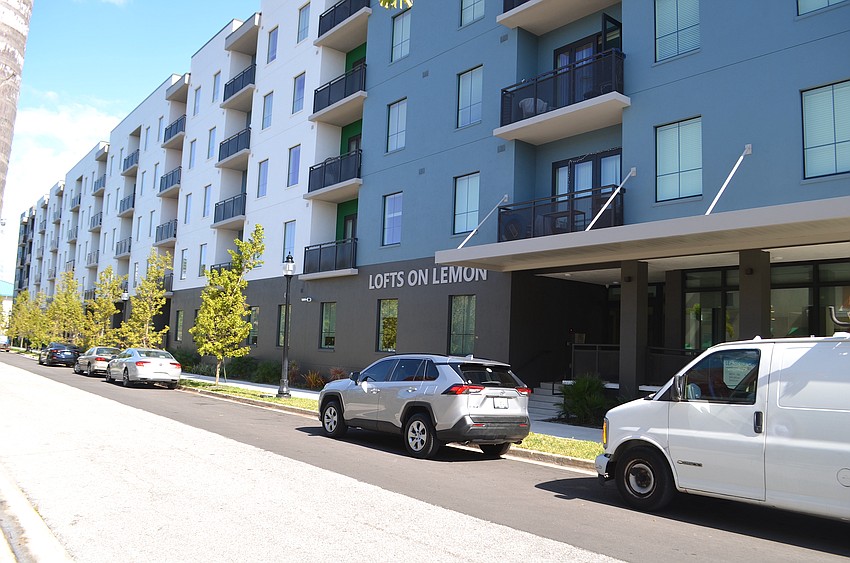- December 26, 2024
-
-
Loading

Loading

What the second phase of Lofts on Lemon is not is another multimillion-dollar per unit condo tower.
What Lofts on Lemon II is, is 100 desperately needed attainable apartments on valuable downtown land close to working-class jobs, Sarasota Housing Authority President and CEO William Russell told Sarasota Planning Board members.
Before receiving unanimous approval of his appeal for adjustments to the project, Russell felt compelled to deliver an impassioned message as the Planning Board, as it has done during other recent public hearings, attempted to redesign the project at the dais, offering suggestions that would add time and money, both of which the SHA has in short supply.
The clock is ticking on potential funding sources that Russell said must be completed in order to build the 100-unit addition to the 128 apartments, which comprise the first phase that fronts Cohen Way. That sense of urgency was evident during the April 10 Planning Board meeting as the SHA sought approval for two significant adjustments denied by staff, both of them on the perimeter of the site and one of them not yet reviewed by staff.
Between denial of the adjustments and the Planning Board meeting, changes were made to widen the “pedestrian experience” along Lemon Avenue from 8 feet to 10.5 feet, still 18 inches shy of the 12 feet required by code. That caused some angst among Planning Board members as they wrestled with possible future implications of approving an adjustment modification not yet reviewed by staff.

The other adjustment is a 125-foot length of ground-level façade, the east-facing garage wall, devoid of architectural treatment. Code requires architectural features at increments no less than 80 feet in length.
That’s the extent of what SHA can offer, said Russell, project consultant Joel Freedman and Chris Gallagher of Hoyt Architects, and still include parking needed for the tenants. The building footprint was moved inward toward an existing surface parking lot, and going any farther will encroach on a complete row of spaces.
Lofts on Lemon II is planned as an eight-story building, including three levels of structured parking beneath. The 10.5 feet of pedestrian space was achieved by a plan to plant street trees eight feet from the street beneath grates flush to the sidewalk. Between the trees and the building is another 2.5 feet of sidewalk, effectively resulting in a fully traversable surface nearly the width the code require.
“We hear it often said that affordable housing is the most pressing problem our community faces, and it is extremely difficult to put a development like this together,” Russell said. “I’ve spent a ton of my time on this. Right now we have three deals that I'm trying to get closed that are not yet funded, Lofts on Lemon phase two included.”
Any delays, he added, would jeopardize the project.
Representing the planning staff, Acting Development Review Chief Planner Noah Fossick said project planners fell short in exploring options to mitigate parking issues. Among those is the option to build a fourth level of structured parking to compensate for a row of spaces that would be lost in order to move the building farther from the street to accommodate a code-compliant sidewalk.
During rebuttal, Russell said it’s not that simple, adding the city should be more accommodating for a non-profit working to address its affordable and attainable housing needs.
“To suggest we can just build another level of parking, which costs about $50,000 per space, when we already don't have enough funding to build 100 units of affordable housing on the site, the city should be bending over backwards to accommodate not just the housing authority but anyone who wants to build affordable housing in our community,” Russell said. “We're trying to do this in the downtown urban core. This is very valuable land and we are trying to maximize the site. We're trying to get as much from the building as we can and it just seems like we're being treated as a for-profit developer that's trying to maximize profit.”

Deputy City Attorney Michael Connelly said he shares some Planning Board members’ concerns about setting precedent with regard to a reduction in sidewalk width, and in approving an adjustment staff has yet to review. He structured the motion to include staff determination of whether the adjustment complies with all other aspects of the zoning code.
He also agreed with the SHA that the sidewalk along Lemon Avenue — which is across the street from the rear of the Sarasota Military Academy on the edge of the Rosemary District, is sparsely traversed by pedestrians anyway, and given the location and the nature of surrounding properties that’s not likely to change.
Speaking for himself as a Rosemary District resident and not as President of the Downtown Sarasota Condominium Association, David Lough urged the Planning Board to approve the adjustments.
“Let’s cut some slack here if we can,” Lough said. “In my opinion, it's maybe not perfect, but I would hate to see the Housing Authority have to go back for a redesign. Let’s get on with this.”