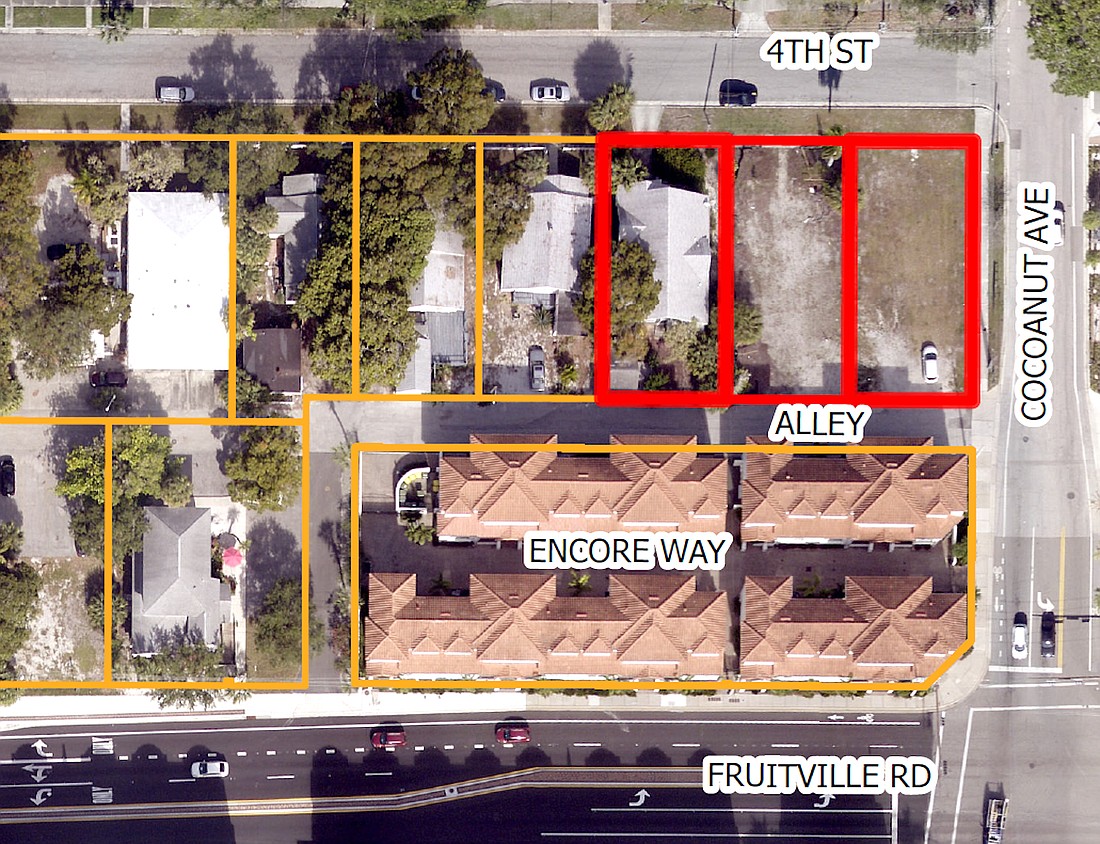- December 23, 2024
-
-
Loading

Loading

A Planning Board hearing Thursday over adjustments for a planned 10-story condo tower at the corner of Fourth Street and North Cocoanut Avenue morphed into an indictment of the city’s proliferation of primary streets in downtown and the associated development requirements thereof.
Although Developer 4th Street LLC is still working through the Development Review Committee, further progress was dependent upon approval or denial of requested adjustments beyond the scope of the city’s Development Services Department and requires a Planning Board decision.
The primary issue was access into the parking garage. Residents of the neighboring Encore condominiums asked that the developer seek approval for a garage entrance off Fourth Street rather than from the shared alley between the two residential properties.
The problem? Because both Fourth Street and North Cocoanut Avenue are designated by the city as primary streets, the project as designed would require an exception to place a garage entrance on a primary street. That would also require approval for a reduction of the minimum parallel façade along Fourth Street, per code.
Chris Gallagher of Hoyt Architects pointed out that out of 61 downtown streets, 41 are designated as primary streets, and projects located at the intersections of two primary streets are difficult to plan. Primary streets in the downtown zone districts carry higher standards for habitable street frontage, setback, curb cuts and more than do secondary streets.
Although the project can be designed to enter from the 20-foot-wide alley that extends from North Cocoanut to U.S. 41, Gallagher said that detracts from the owners’ entrance experience and can create conflicts with the seven Encore owners who must access garages from the shared alley.
That wasn’t enough to compel the Planning Board, which voted 4-0 to deny the adjustments. Both Chairman Michael Halflants and Vice Chairman Dan Deleo were absent from the discussion with alternate Douglas Christy in attendance.
According to Assistant City Engineer Dan Ohrenstein, the 16 condos will generate an average of one vehicle trip through the alley every 10 minutes. At that, Planning Board member Shane Lamay said traffic impacts would be minimal.
“You made mention that it's a better arrangement for the for the building. I agree with you,” Lamay said. “I think that the residents of the building would benefit from the curb cut (on Fourth Street), but it probably doesn't benefit the city and that's why it's written in the code the way it's written.”
With the denial in hand, design and administrative approval of the development will continue with alley access into the parking garage and with a full parallel façade intact.