- June 2, 2025
-
-
Loading

Loading

Sarasota is fortunate to have scores of architecturally significant houses designed in the modernist style of the last century, and they are studied and fussed over like the unique works of art that they are. But one of the most important is virtually unknown, hidden away in a spectacular Siesta Key location and kept almost exactly the way it was designed, down to the Matisse cutouts that line the kitchen wall.
This is the home of an influential, yet hard to peg, designer named Ben Baldwin. He was part architect, part decorator, part horticulturalist — an elegant gentleman whose goal in life was to create beauty in which to live. He has the misfortune in popular culture to be confused with Billy Baldwin, a high society decorator of the same era. Both were excellent at what they did, but it is Ben’s work that has had a far greater impact.
Baldwin’s furniture designs have become classics and can be found in such places as the Metropolitan Museum and the Louvre. He was the preferred interior designer that more famous architects — Louis Kahn, Edward Durrell Stone and Eero Saarinen — would rely on to make their buildings come to life. He had so much commercial work, including hotels and corporations, that his homes are few, which makes Sarasota’s two — the other belongs to Dennis and Graci McGillicuddy — all the more unique. That, and the fact its current owners, J.B. (“Brad”) and Sandra McCourtney have kept the home true to Baldwin’s timeless vision.
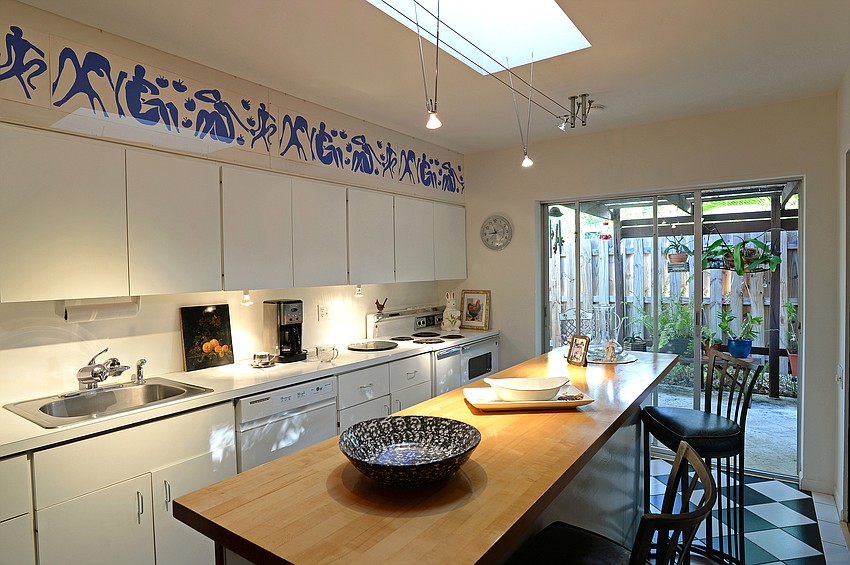
Baldwin moved to Sarasota as a winter resident in the mid-1970s. He made an exhaustive study to find the perfect place and considered North Africa and the Caribbean before realizing that Sarasota had the perfect climate for the garden he was already planning in his head.
Finding a house was difficult; he knew exactly what he wanted: privacy, southern orientation, water on at least one side of the property, and a lot that would accommodate his garden. The house itself wasn’t that important. He knew that a total remodel would be necessary.
It took a year, but he finally found it. And yes, it needed work — a lot of it. He would later describe what would become his dream home as “glitter-covered concrete blocks, windows that were too high, bright blue trim, and an unpleasant odor.” Inside were “plastic vines in planters, a living room with a pool table and dirty shag carpet, a cathedral ceiling that was much too high, and a fireplace that was a designer’s nightmare.”
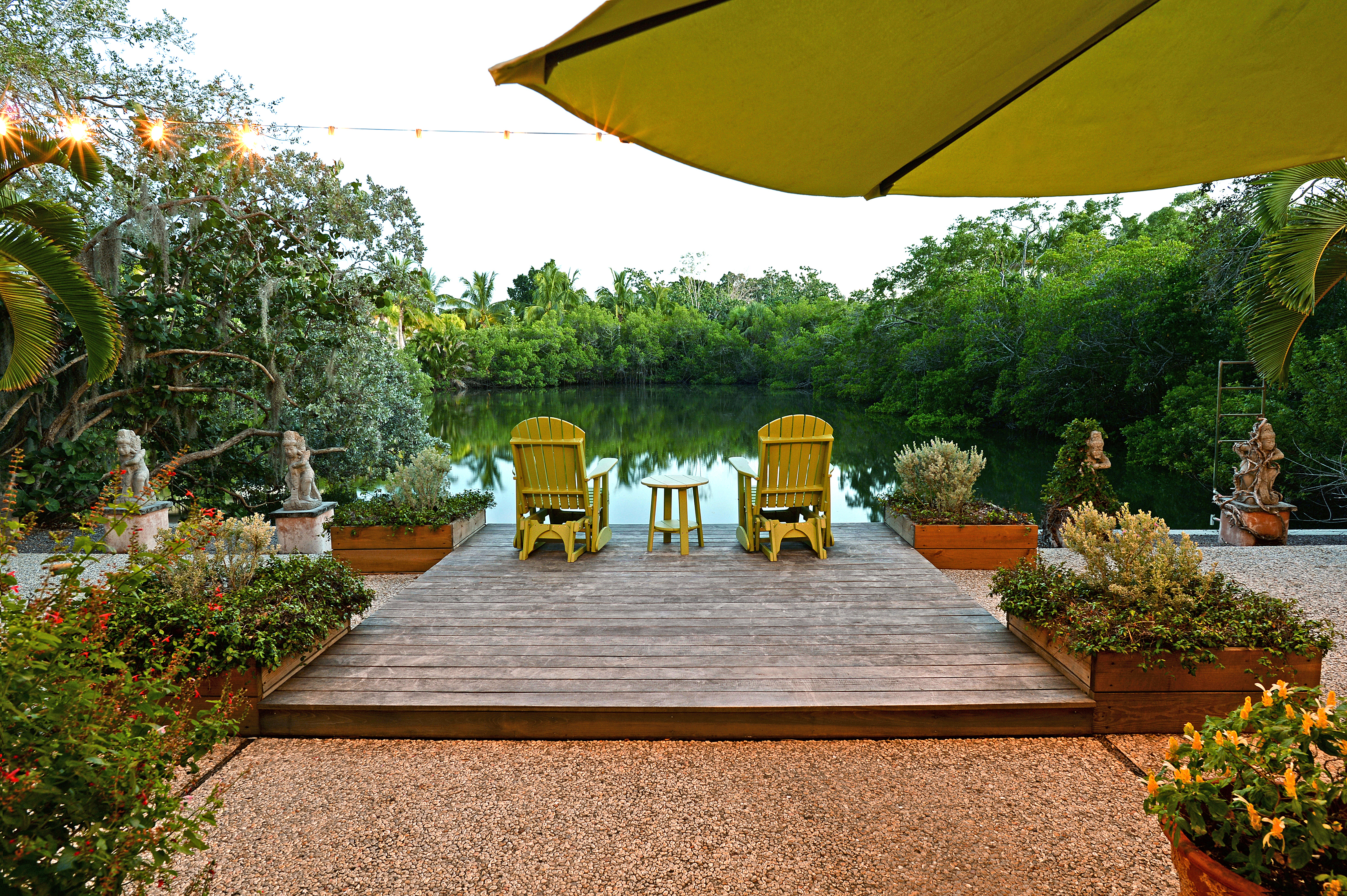
Baldwin set to work, and in a mere five weeks, the house was transformed. The footprint was barely changed, but several of the rooms were reconfigured, and the kitchen was relocated. The walls were built to create niches for shelves, a long banquette was installed in the dining room, and all the windows were removed and replaced with sliding glass doors. Every room opens out to the gardens.
The most dramatic change was the addition of a second-floor workroom at the south end of the home, accessible via a spiral staircase. This provides a separate office area and gives the home its signature façade, which manages to be classic modernism combined with timeless simplicity.
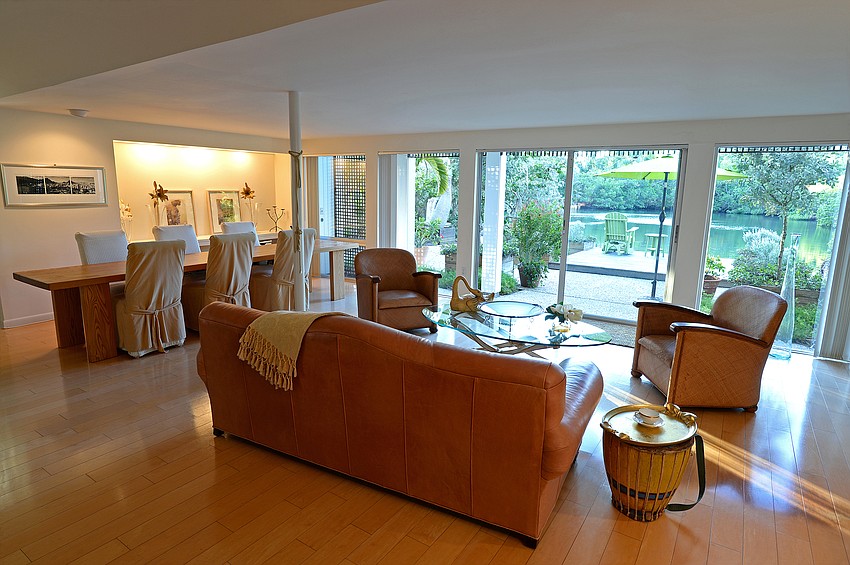
Baldwin’s insistence on a perfect location has paid off. The living room looks out on the peaceful lagoon, accessible via a hidden canal that leads to the bay. Sitting out on the terrace is a magical experience. The mangroves hide the neighbors; the only visitors are the seabirds, an occasional mullet leaping from the water, and the manatees that come to nurse their young.
But the home’s most unique feature is the series of outdoor rooms that line each side of the house. Here Baldwin created living spaces with trellises, hedges, cypress fencing, and water features, using his extensive knowledge of tropical plants to create an oasis that might be found in North Africa or China. Bamboo became one of his favorite elements. “Like a gentleman it bows to the storm but rises again and always remains green.”
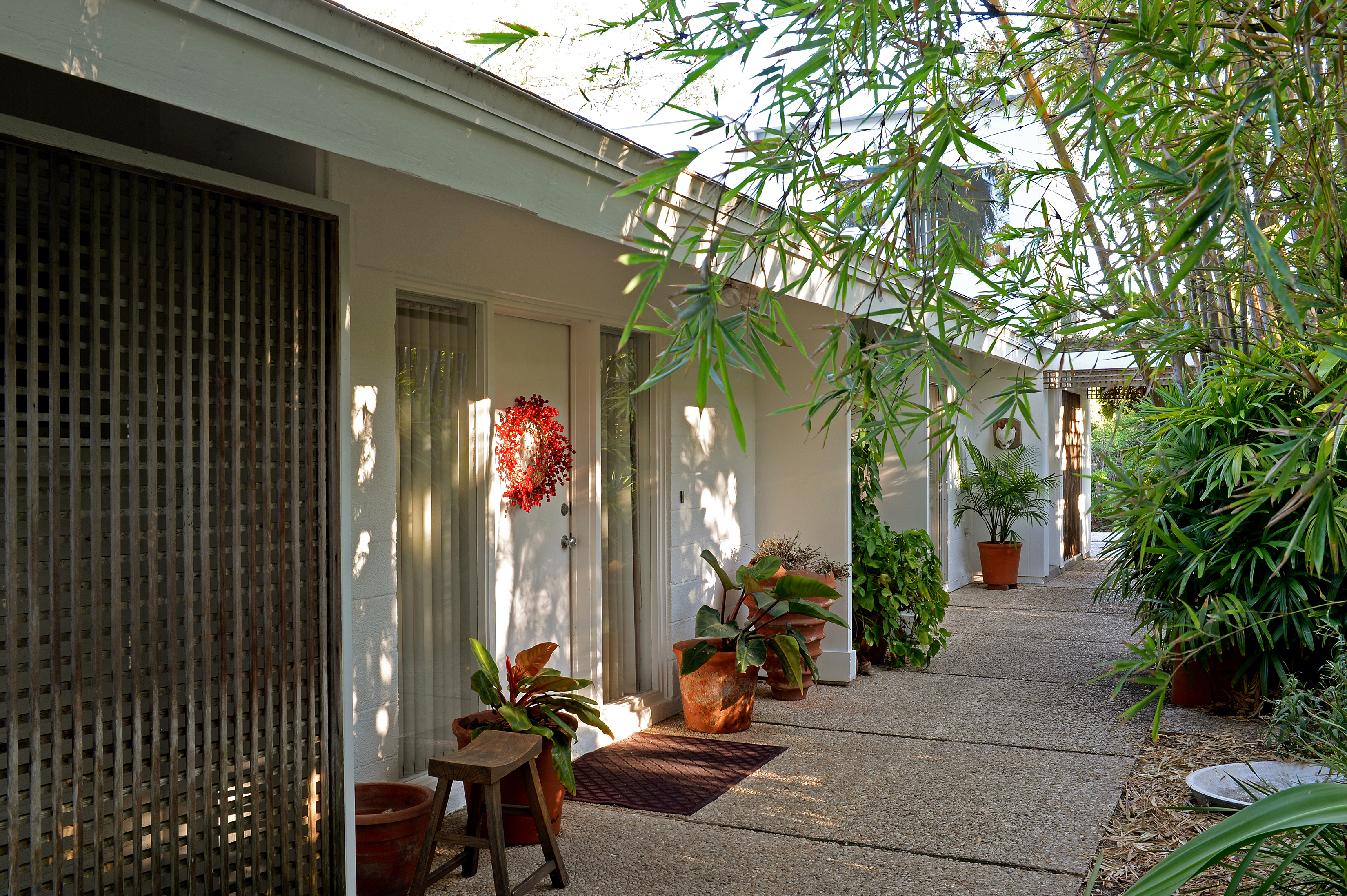
Brad McCourtney had never heard of Ben Baldwin back in 1984 when he was hired by a local magazine to take pictures of the reclusive designer. He was certainly the right person for the job. His portraits of Floridians, some famous politicians, some waitresses and farm laborers, would later grace the walls of the Sarasota County administration building.
McCourtney remembers the assignment that changed his life.
“Ben was a real gentleman, quiet, reserved, very dignified. But with a sly, subtle sense of humor.” The two men shared an aesthetic and had the same taste. It turned out that Baldwin had designed the studio of Richard Avedon, who just happened to be McCourtney’s professional role model. And, as for his house, “I had an immediate feeling for the place. I wanted to live in a house like this someday.”
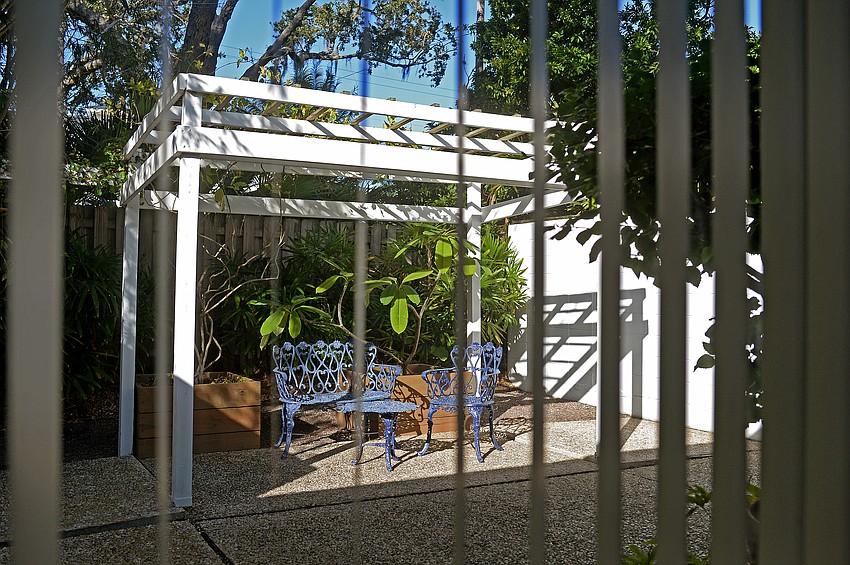
As Baldwin began to work on his book, “An Autobiography in Design,” he hired McCourtney to take photos of his home. The two men continued to be friends until Baldwin’s death in 1993. Someone else bought the house, but almost immediately sold it — to Brad and Sandy McCourtney.
Now, 30 years later they have kept it true to Baldwin’s vision. The crisp, white interior is flooded with sunshine and there’s still an extra-long dining table like the one Baldwin had. Everywhere you marvel at some detail that delights you. Astonishingly, the home’s original charcoal grey industrial carpet is still in the bedrooms (Baldwin hated the cold terrazzo on his bare feet). It looks none the worse for wear after decades of hurricanes and family living.
With their sons Wilson and Matt grown and off on their own lives, the McCourtneys are finding that their house is more of a refuge than ever. For Brad much of it is a labor of love. He maintains the garden himself. (Baldwin employed two full-time gardeners.) “It’s like a second job,” he notes.
Sandy prefers gazing out over the lagoon. “I sit out there with my morning coffee and the New York Times. Egrets and great blue herons feed in the shallows. You can hear the great strands of bamboo knocking in the wind and an osprey whistle as he dives for another morsel of seafood. Every day I realize how blessed we are.”