- April 21, 2025
-
-
Loading

Loading
The year that was has turned the calendar page into the year that is, and if 2023 is any indication, 2024 promises to be an eventful year in Sarasota.
Many stories that began last year are on pace to conclude in the coming 12 months, including a controversial condo tower downtown and another that will be redesigned into two buildings.
There's also the sale of Sarasota-Brandenton International Airport land to New College, the continuing trend of redevelopment in the east Main Street area, expansion of the airport with new ground-based boarding gates added, the first year of operations at the renovated and reopened Bobby Jones Golf Club, and a test of the early effectiveness of the city's approach to incentivizing affordable housing.
Here are the stories in Sarasota that look to take shape in the year ahead.
By year’s end, Sarasota-Manatee International Airport plans to open five new gates to help address a flood of additional passengers at the fastest growing airport in the country.
Labeled Concourse A, these will be ground-based boarding gates similar to the boarding process at the Punta Gorda and St. Pete-Clearwater International airports, with passengers exiting the terminal at the tarmac level and boarding via ramps or stairs.
The expansion to grow the airport to 18 gates is the current phase of a master plan that would eventually expand SRQ to 32 gates, including a Concourse C.
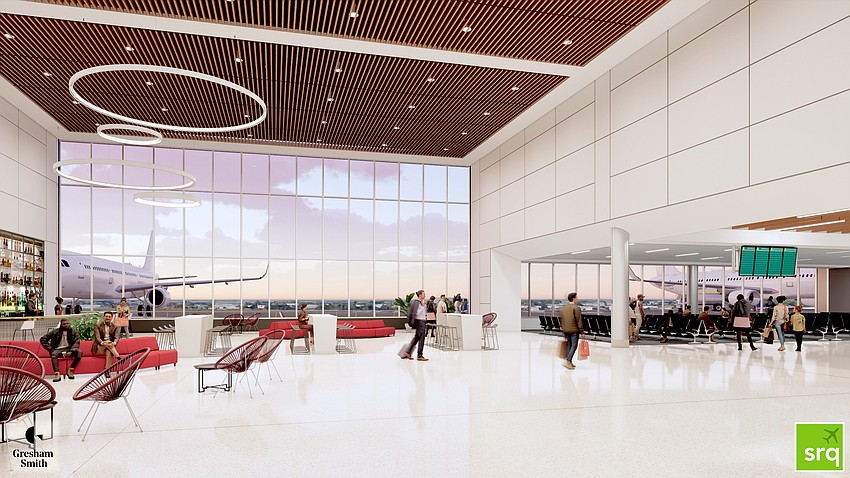
That’s well into the future, but for now SRQ must manage the growth that has taken it from 1.3 million passengers in 2019 to an estimated 4.3 million in 2023. Concourse A will eventually connect to the existing Concourse B, which will bring an additional four gates served by jet bridges, and a future expansion of Concourse A will have five more ground-based boarding gates.
The future Concourse C on the north side of the terminal will add seven more gates, that design requiring the sacrifice of Gate B2.
All of that will mean more parking is needed, so SRQ has rezoned nearly 100 acres located in the Sarasota city limits to accommodate future revenue-producing commercial development along University Parkway, a central service facility for all rental car vendors and additional surface parking. The latter is critical as the airport currently has inadequate parking during peak travel periods, and additional remote parking will need to be in place when construiction of a parking structure eventually begiins on the current short-term lot.
“There are not too many pieces of dirt that aren't under some sort of shovel right now,” said SRQ President and CEO Rick Piccolo during an October City Commission meeting. “It will probably continue that way into the future and we're trying to be as prepared as we can.”
After seven years of planning and construction, Dec. 15 marked the long-awaited reopening of the renovated Bobby Jones Golf Club. Restored to its original 1926 Donald Ross layout — but enhanced — golf course architect Richard Mandell followed the legendary course designer’s drawings to the letter, including meticulously recreating the greens as designed, not as they evolved over nearly 100 years.
The golf course comes with a bonus. The city wanted the property adjacent to the golf course to function as a nature park and wetlands, the latter to capture storm water and clean it as it gradually moves south through the site. That acreage was formerly part of an additional 18 holes that had been buil over the years.
Mandell took the opportunity to excavate the wetlands and use the soil to raise the golf course while installing modern drainage and incorporating design techniques to move water from the previously flood-prone golf course.

This year, the city and its contracted management company, Indigo Golf Partners, will find out how the rate structure is received by the golfing public and city residents, who will receive a 40% discount on greens fees. City commissioners will likely decide on the design and budget of the permanent clubhouse as well.
The permanent clubhouse, which will not be built this year, could cost upwards of $9 million and include a full-service restaurant and veranda overlooking the course above the cart barn, all done in Old Florida-style architecture.
Rates will follow a dynamic pricing model and vary between ranges adjusted by the season, minus cart fee for golfers who choose to traverse the very walkable course on foot.
Whatever the price, Mandell said the experience will be worth the cost of admission.
“It’s going to be phenomenal, and it's exceeded my expectations,” Mandell said of the course prior to opening. “The level of detail that I want is there. The shaping is phenomenal. The accuracy toward Ross’ design is as good as anyone's ever going to get given the constraints of drainage. I can't wait for people to play.”
On Jan. 10, the developer of the proposed Obsidian condo tower at 1260 N. Palm Ave. will have his day before the Sarasota Planning Board.
Although Matt Kihnke’s project is within a downtown zoning district that requires only administrative approval, it did not clear its final hurdle, with two exemption requests for street-level features denied by the city’s development services director.
Even then it may not be over as, regardless of the outcome of that Planning Board decision, Obsidian is certain to be appealed to the City Commission, which has heard for much of the year from opponents of the tower during the public comments portion of almost every regular meeting.
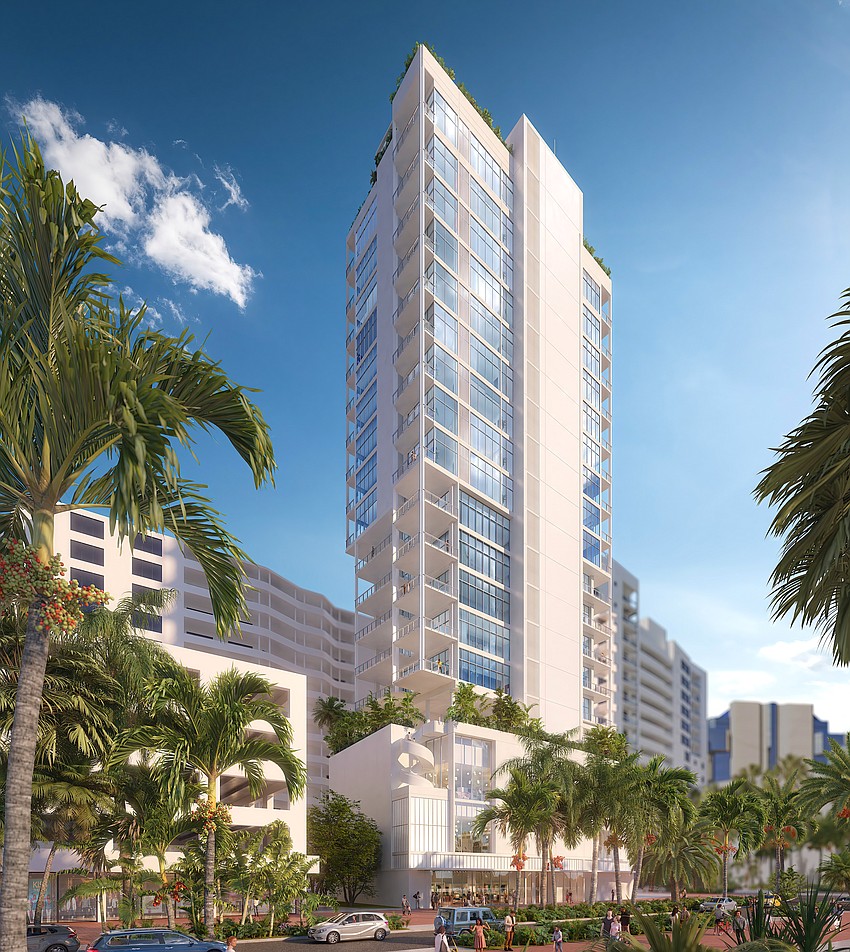
When it does go before the Planning Board, it will be the first time those in opposition to the size and scope of the 342-foot, 18-story, 14-unit tower will officially be heard. Until now, they could speak only during the public comments of City Commission meetings where the outcome is likely to be determined.
Another formerly controversial development — One Park in The Quay — is expected to come back before city officials as a new design of two individual buildings on blocks 1 and 9 rather than one connecting the two blocks above a breezeway over Quay Commons. That plan was rebuffed in court in October, and rather than appeal developer Property Markets Group decided to pursue its Plan B.
Blocks 1 and 9 are the last two to be designed in The Quay, the other seven blocks of the master planned development either built, under construction or approved by the city.
Another redux pending city approval is Artists Court Residences, which in October was approved for nine stories and 139 apartments at the corner of South Washington Boulevard and Adams Lane on the edge of the Towles Court neighborhood. Developer GK Real Estate has altered its plan to take advantage of the city’s affordable housing density bonus and is now planning 242 apartments with 25 units meeting the city’s affordable and attainable housing standards.
That plan is scheduled to come before the Development Review Committee in January.
Downtown Sarasota will continue its eastward redevelopment trend as One Main Plaza is rounding into form, and demolition at Goodrich Avenue is underway to make way for SOTA, a hybrid luxury condominium and boutique hotel. Although different products, One Main Plaza will boast 418 luxury rental apartments and some 55,000 square feet of street-level retail — including a Sprouts store — they are a catalyst for continued redevelopment of what is a federal opportunity zone.
And opportunities abound. Although previously administratively approved for 139 apartments, Artists Court at the corner of South Washington Boulevard and Adams Lane is coming back for approval at 242 apartments, the extra density both acquired from neighboring properties and bonus density permitted with the inclusion of 25 affordable housing units.
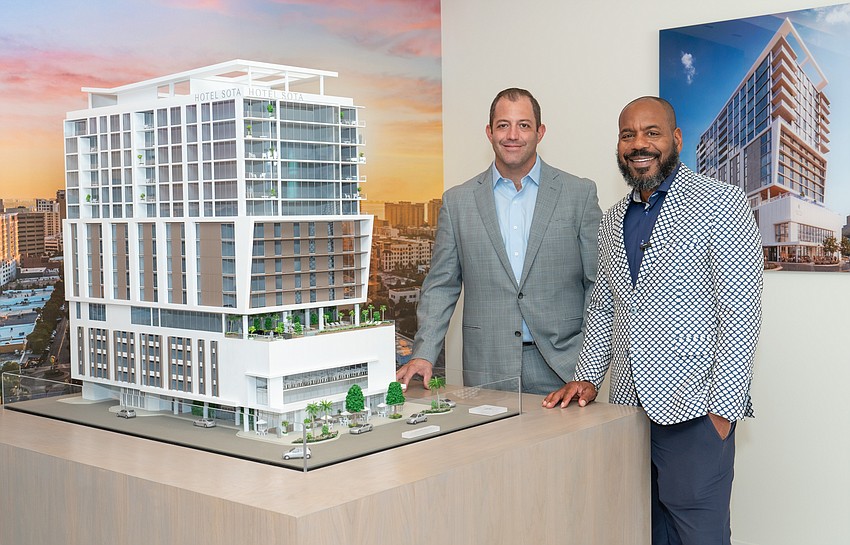
One block south on South Washington, Payne Park Townhomes, a project of 50 four-story residences and some 9,000 square feet of commercial space that is working its way through the administrative approval process.
All of it is serving to bridge the east end of downtown — what SOTA developer Rodrigo Trepp describes as “in the heart of what’s next” — with the vibrancy of the dining and entertainment district near and around the bayfront. And most recently, Palm Avenue staple Caragiulo’s Italian Restaurant revealed plans to move from the Mira Mar building to Ringling Boulevard, one block south of Main Street between Links and Osprey avenues.
In an effort to more deeply involve residents of the neighboring Laurel Park neighborhood, and hopefully curb at least some of the opposition to its plans, Benderson Development in October held a three-day planning charrette that resulted in two redevelopment concepts on 5.3 acres that are currently the site of the Sarasota County Administrative Center and surrounding parking lots. A parking lot that stands between Morrill Street and Dolphin Lane at Rawls Avenue is within the metes and bounds of the historic neighborhood, giving it a measure of sway in how the site is redeveloped once the county government offices are vacated by the end of 2025.
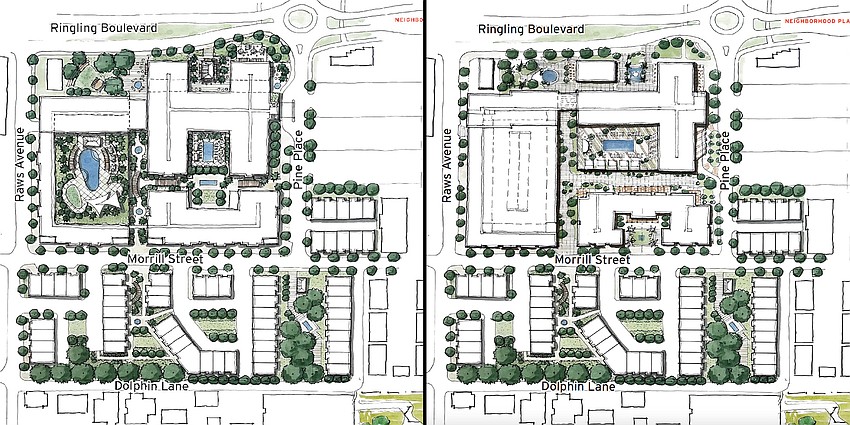
Benderson scheduled the charrette following a contentious August community workshop when residents complained the developer’s upcoming rezoning request was short on details.
The process yielded two conceptual plans:
For either to be permitted — if even pursued as drawn — some rezoning would be required. The project is currently not scheduled for any public action, although it is feasible that process could be underway sometime in 2024. When a plan is presented, it will likely preserve at least as portion of the current six-story county office building in some fashion, repurposed for all residential units or a combination of apartments and hotel rooms.
Pending Federal Aviation Administration approval and the state agreeing to funding, New College of Florida will by mid-year acquire 30.9 of the 34.8 acres it currently leases from the Sarasota Manatee Airport Authority adjacent to Sarasota-Bradenton International Airport.
In December the college’s Board of Trustees approved a purchase agreement with the airport to acquire the land for $11.5 million in a deal brokered by Rick Piccolo, the airport’s president and CEO.
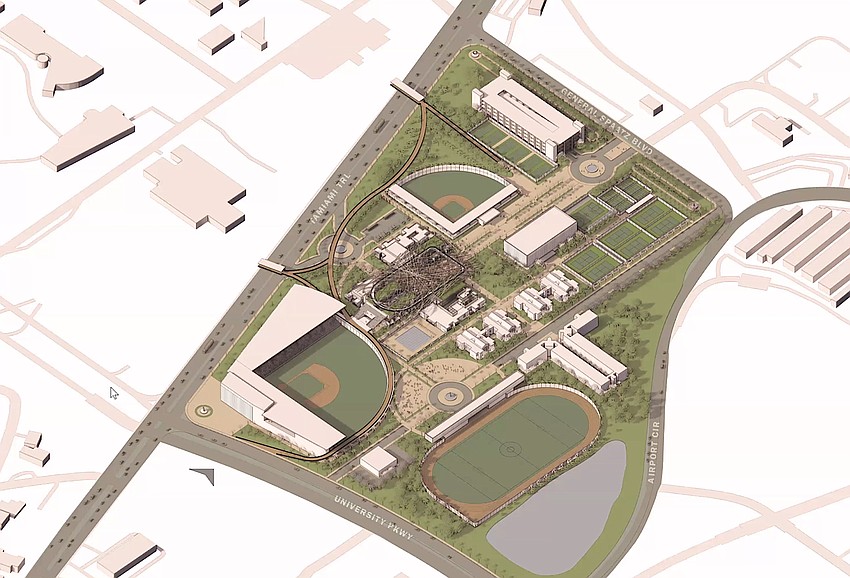
Piccolo had been warning the college since 2016 that when the lease on the land expires in 2056 the FAA will require the airport to lease it or sell it at fair market value. The rent would be many times more than the current lease that is tied to the consumer price index over the original baseline rent, or $96,000 per year.
Fair market value of what is known as East Campus, Piccolo warned, could be as much as $20 million per year in 32 years, and the cost to purchase it 10 times that. That is if the airport authority at that time even chooses to extend the lease or sell the property.
The deal includes the airport retaining ownership of 3.9 acres critical to its future, particularly guaranteed the continued use of the crosswind runways as that site will remain clear of development that could obstruct runway operations.
During that same meeting, the trustees viewed a conceptual plan to redevelop the East Campus as the school pursues an athletic program as a member of the National Association of Intercollegiate Athletics. In addition to student residences, that plan includes a multipurpose field with grandstands, a baseball stadium at University Parkway and U.S. 41, a softball stadium along U.S. 41, and parking structure near the intersection for U.S. 41 and General Spaatz Boulevard.
Rebuffed in two legal proceedings in 2023, Sarasota County and at least one developer are taking a new approach to clear the way to build high-density hotels on Siesta Key. Judges in the Florida Division of Administrative Hearings and the 12th Circuit Judicial Court sided with plaintiff and Siesta Key resident Lourdes Ramirez’ contention that two hotels approved by the county in 2021 were in violation of the county’s 1989 comprehensive plan.
In December, County Commissioners agreed to permit a privately initiated out-of-cycle comprehensive plan amendment proposal by Benderson Development to advance through the county’s process, one that if successful would permit it to build a 210-room hotel on Ocean Boulevard in Siesta Village.
Benderson’s proposal would redefine transient accommodations as non-residential, which would allow it by bypass residential density caps for hotel rooms. The plan would also limit hotel use to 15% of the total commercially zoned land on the island.
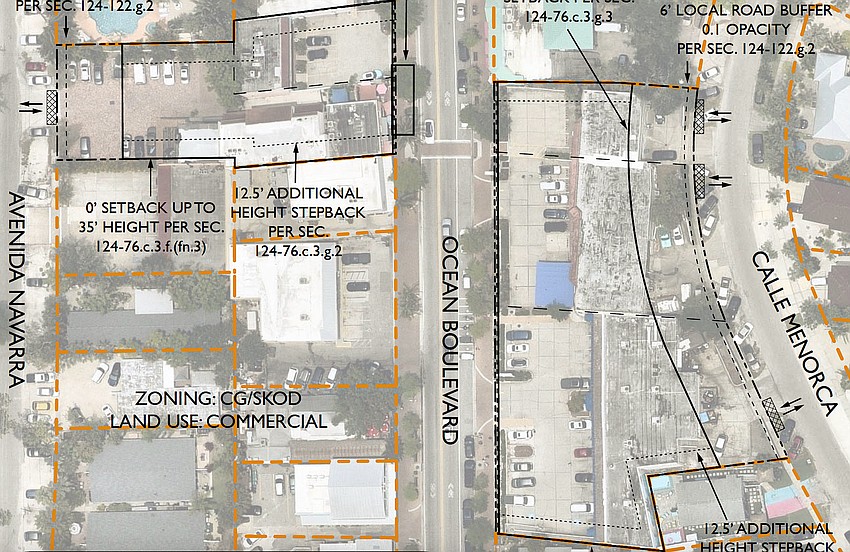
The commission’s 3-1 vote, with Siesta Key resident Mark Smith opposed and Joe Neunder absent, doesn’t mean the comprehensive plan will be amended, nor if it is that the hotel plan would be approved. But residents who have attempted twice to secure state permission to hold a referendum to incorporate the key as its own town are already lined up in opposition.
The proposed comp plan amendment still has a long road ahead, including public workshops, public hearings before the Planning Commission and County Commission, a supermajority recommendation by commissioners before it can be transmitted to Tallahassee for approval, and finally a supermajority vote by commissioners to implement a comp plan change. Assuming all that, and eventual site plan approval of the hotel, more lawsuits are likely to follow, and not necessarily only from Ramirez.
If approved as proposed and upheld in court, Ramirez said the county would set itself up for litigation from a different front if the 15% land use limit was included.
“If Benderson can build theirs, when others argue their property rights are being violated the county won’t be able to justify that,” Ramirez said. “The county is going to lose those suits going forward.”
Sometime in 2024, the future design of Payne Park Auditorium and its proposed renovation and expansion by The Players Centre for Performing Arts will undergo the public process.
Through The Players’ subsidiary created to construct and operate the facility in Payne Park (The Stage at Payne Park), the city-owned building that has most recently served as office space for the city’s Parks and Recreation Department is proposed to be converted into a performing arts venue with a capacity of approximately 300.
The Stage at Payne Park intends to design flexible seating that will allow for a variety of seating configurations from traditional auditorium to theater in the round.
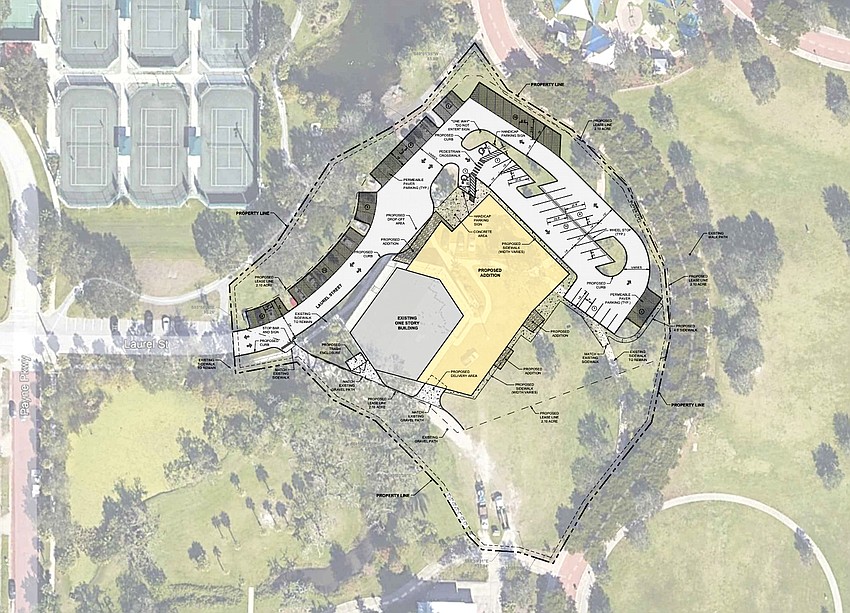
Preliminary plans show the footprint of the building more than doubling in size in order to add a lobby and box office area, expand the restrooms and add a backstage loading area for delivery and loading of props and other production-related equipment.
The Players held a community workshop in September when it unveiled a preliminary concept of the building's expansion. More refined drawings of the site plan show a larger expansion than originally shown to nearby residents.
The city has entered into a 10-year renewable lease with The Players in the amount of $100 per year plus $1 from every ticket sold. The Players intends to collaborate with multiple local performing arts groups to use the building for their performances, in addition to its own.
As it makes its way through the city’s process, The Stage at Payne Park will first appear before the Development Review Committee. That date has yet to be set.
In 2023 city commissioners approved an ordinance intended to incentivize the inclusion of affordable and attainable housing in new residential and mixed-use developments in the downtown zoning districts. It also embarked on its effort to incorporate incentives such as bonus density, reduced parking requirements, additional height and more along the main corridors and in commercial centers citywide.
The effectiveness of those incentives may manifest itself through the coming year and is already showing signs of life in downtown. The downtown incentives provide a bonus up to four times base density providing 15% of the additional units are priced at affordable and attainable levels.
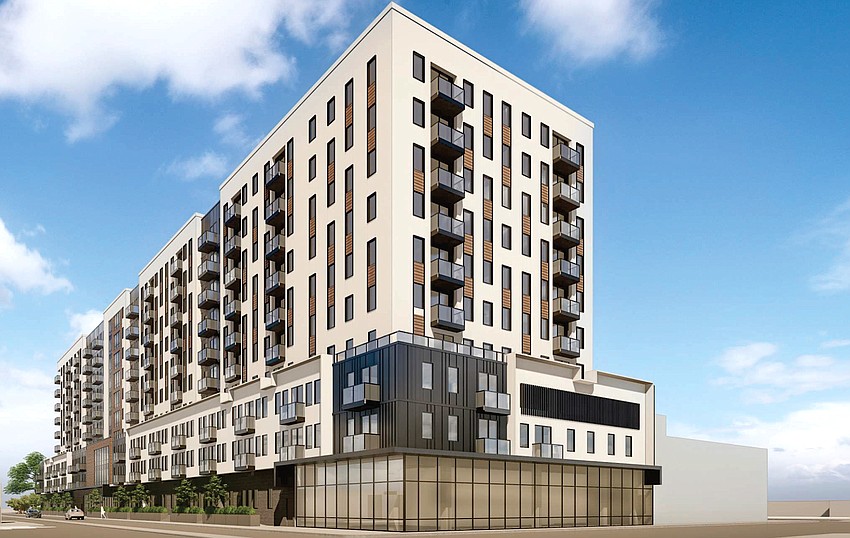
Affordable is defined as housing costs of 30% of household income, including utilities. To meet local standards, the affordable units must be scattered throughout the development, include all the same features as the market rate units, and be priced at one-third of the units at 80% or below area median income, one-third at 81%-100% AMI and one-third at 101%-120% AMI.
Among the first developments to propose changes to its original plans to take advantage of the incentives is Artists Court at South Washington Boulevard and Adams Lane, which had been administratively approved at 139 market rate apartments. In January, its developer will submit a new plan for 242 apartments, including 25 attainable units.
That doesn’t include developments that are 100% affordable and attainable, such as a proposed 96-unit apartment community by Blue Sky Communities at 4644 N. Tamiami Trail — all priced at 80% or below AMI — and a 36-unit apartment building by Sarasota’s One Stop Housing at 4900 N. Tamiami Trail.
The City Commission is expected to take up the expansion of affordable and attainable housing incentives in commercial corridors and centers this spring.