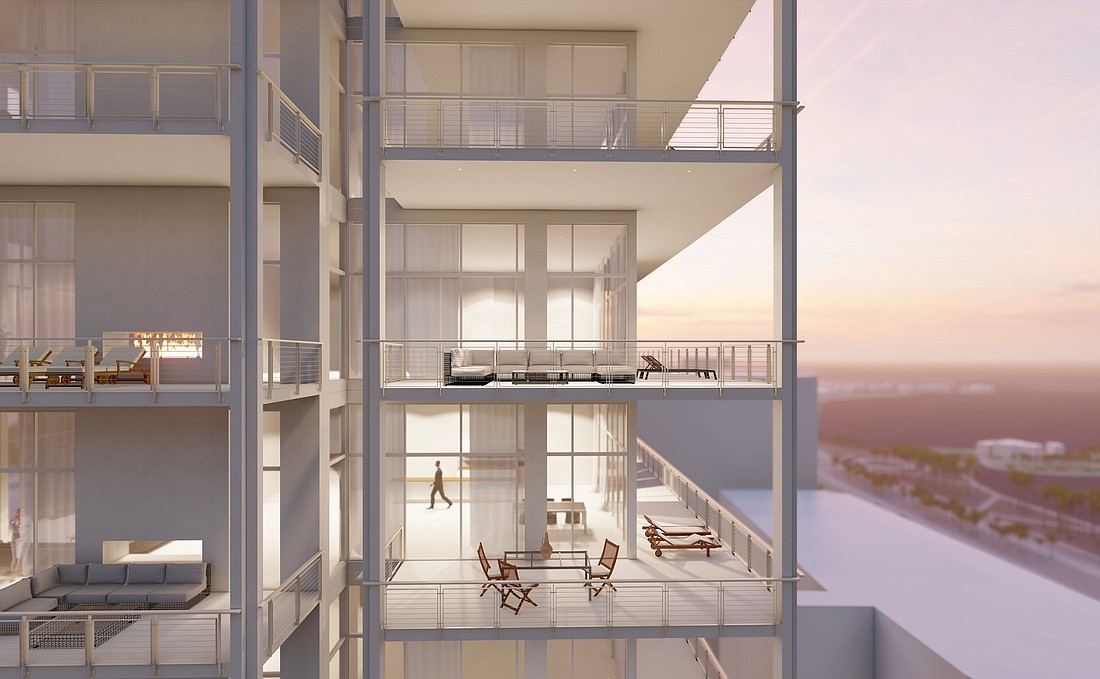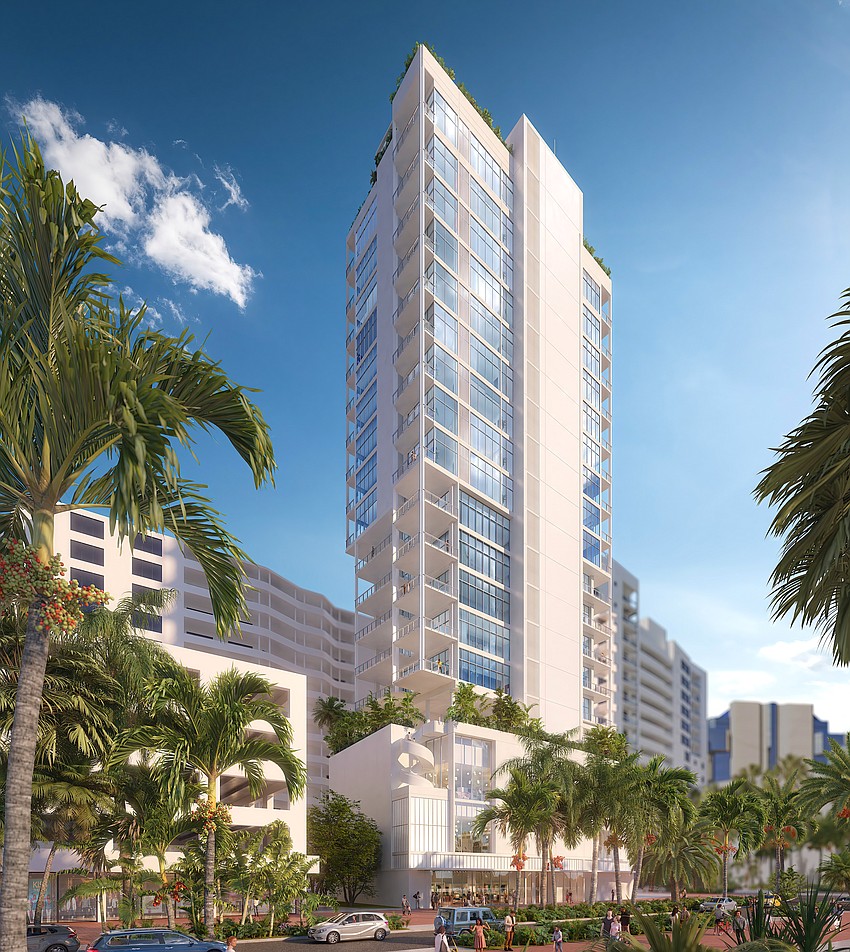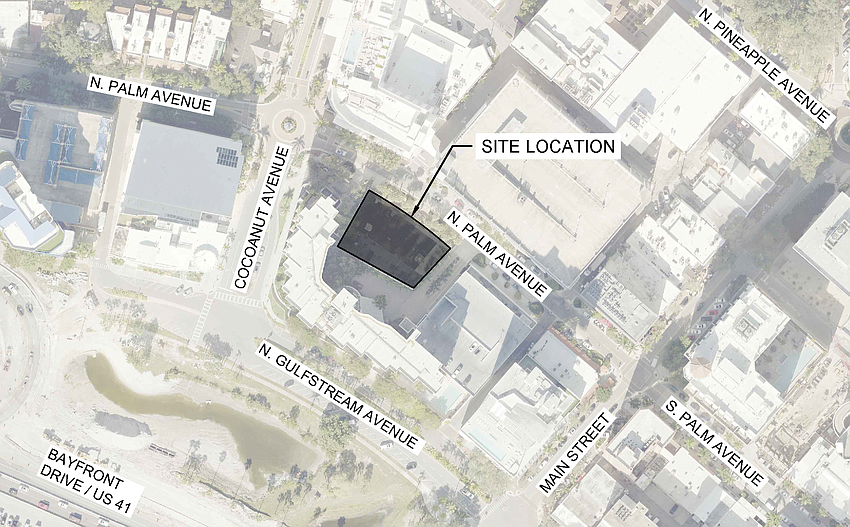- May 21, 2025
-
-
Loading

Loading

Last week’s denial of requested adjustments for the proposed Obsidian project means the controversial luxury condo tower planned for 1260 N. Palm Ave. is likely headed to the City Commission on appeal.
Following hours of testimony by representatives of developer Matt Kihnke, city staff, affected parties and the public, the Planning Board on Jan. 10 determined by a 4-1 vote that the requested adjustments to the project are not consistent with the zoning code, primarily because of a lack of required street level retail and commercial space in the Downtown Bayfront zoning district.
Chairman Michael Halflants cast the lone dissenting vote, which came following an hourlong rebuttal and subsequent questioning by board members. Prior to rebuttal, attorney Robert Lincoln requested a continuance to a date certain to allow Hoyt Architects to address objections raised, a request that was denied by a 3-2 vote.
In rebuttal, George Scarfe of Hoyt Architects produced a “napkin drawing” that proposed to increase the retail space from 640 square feet to 3,850 square feet by eliminating some interior ground-level parking spaces. Zoning requires 100% of the street frontage in new developments be used for commercial or retail for the purpose of enhancing the pedestrian experience.
Representatives of the developer said the city’s own street-level “life safety” and other utilities requirements rendered it impossible to conform to the commercial space standard.
Currently there are seven retailers and service businesses in the one-story strip at 1260 N. Palm Ave., occupying 6,500 square feet of retail space that has been there for decades. That building stands across the street from the Art Ovation hotel and the city’s Palm Avenue parking garage and adjacent to the Bay Plaza condominiums to the west. Obsidian’s representatives argued the existing building cannot be substantially renovated nor repaired if damaged because it doesn’t meet the FEMA criteria for flood mitigation, nor would it be financially feasible to place low revenue-producing commercial space on such a valuable — albeit small at just more than a quarter-acre — piece of land.

The developer owns the land, Lincoln said, and said developing it to its highest and best use is a property rights matter.
“The bottom line is that it would not be economically feasible or viable to rebuild existing commercial building as it sits right there,” Lincoln said. “If it were destroyed by a fire or flood or hurricane or anything else, nobody would do it. We've looked at alternative to residential uses of the property, other kinds of mixed uses of the property, and they aren't economically viable.
“Any use of the property that involves the residential use or any kind of mixed use is going to require the same kinds of adjustments. If it was an office tower, it would still not have 100% retail on the ground floor.”
At 342 feet, The 18-story building’s height also factored into deliberations as the board considered site plan approval. To address that, Scarfe proposed to eliminate 14 feet of interstitial space to reduce the height of the tower, which would still be some 80 feet taller than any other downtown building and thus, opponents argued, out of scale.
Height notwithstanding, the primary issue before the Planning Board was squarely at the street level. Representing Bay Plaza residents, attorney Morgan Bentley said the developer had not made a good faith effort prior to the meeting to add retail space — as it later attempted to do during rebuttal.
“I recognize there is some retail, but it's 6,500 square feet down to 640 square feet. That is squarely what's on the table,” Bentley said. “All the rest of this — the height, the property rights and everything else — is actually not what you're supposed to decide. What you’re supposed to decide is this criteria that's in the code very clearly. Is there a reason to get rid of that retail? The answer is no, but also no because they don't comply with the standards in your code.”
The developer’s representatives argued that the adjustment request for ground level commercial space was necessary because the city’s requirements for driveway width, a fire control room, backflow preventer and power vault occupied much of the frontage of the 0.28-acre lot.
With those requirements in force, no building of any height — eight stories or 18 — can be built on the site, they said, except with an adjustment.
“I think that Mr. Lincoln and Hoyt Architects have a tough job here. They have a client who wants a tall building on a lot that's very difficult to build on regardless of height,” said Planning Board member Dan Clermont. “Had they come with something that was more palatable on the height, we might have been able to work something out there. But the problem and my No. 1 concern is there is additional scrutiny here because I think some people feel that the height of this building is an affront to the community's intent.”
Halflants said he had no problem with the buiding’s height, but added, “It's probably not going to pass unless you guys do some edits to the height.”
Clermont reinforced that sentiment.
“I'm not thinking that's an 18-story building akin to some of the others in town, such as the Vue, which was controversial when it was built, that tops out I think at 226 feet,” Clermont said. ”If that's the case, then there has to be a balance.”

Whether that balance can be achieved to the satisfaction of the City Commission once an appeal reaches the meeting chamber will be determined. Opponents of the project, primarily residents of Bay Plaza, had warned during the public comments portion of City Commission meetings for much of the past year that when the project eventually does come before the commissioners, they will be out in force.
Bentley brought up the height issue during his testimony before the Planning Board.
“There is no specific requirement for interstitial space, but what I would point out is there is 70 feet of interstitial space here,” Bentley said. "That's 42 feet of interstitial space, which is completely unexplained. Not even an attempt to explain it. That's four stories. I do want to point out that in terms of the completeness and sufficiency of the site plan, which is one of your parameters for denying this, they have not met that standard because they have unexplained four stories of space.”
Before the Planning Board denied the continuance, Deputy City Attorney Michael Connolly told the Planning Board members that an appeal before the City Commission will likely include alterations that the board, absent the requested continuance, will have no opportunity to review.
“The City Commission is required to hold a public hearing, so I would assume that what they would do is they redesign it and that they would do that on appeal,” Connolly said. “They would have a public hearing in front of the City Commission with a different project than what you saw.”
“I would anticipate that that's what would happen, and then we'd have a situation where that appeal and City Commission consideration would go on without the Planning Board having the opportunity to look at those revisions first,” Lincoln confirmed. “We're pretty much offering you all the chance to vet them and comment on changes that we could make before it got into that process in front of the City Commission.”
This story has been updated with additional information.