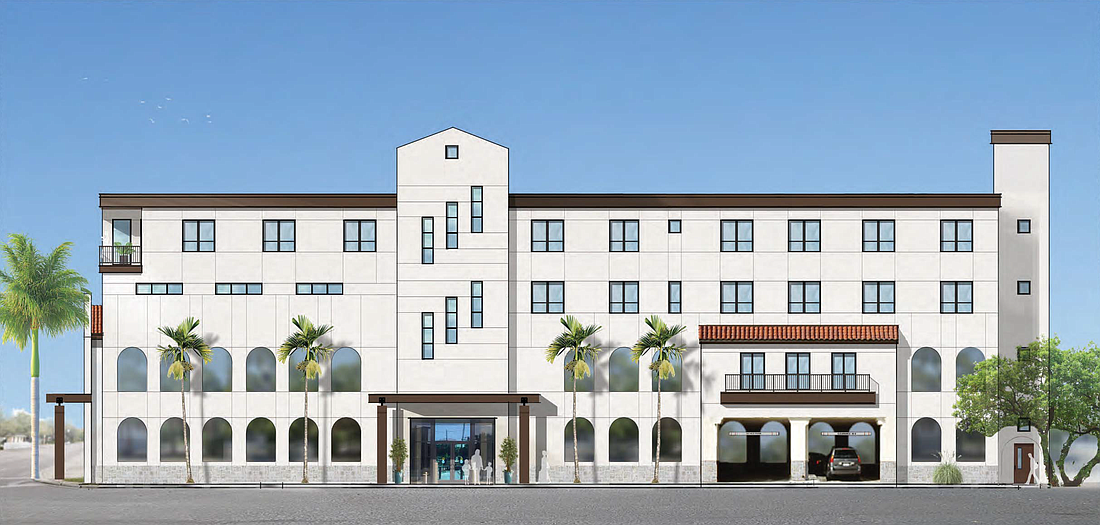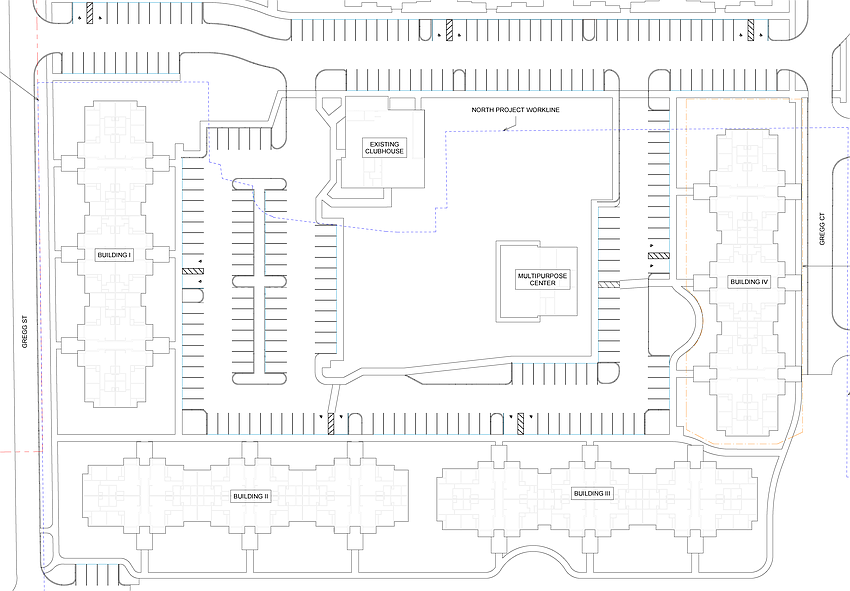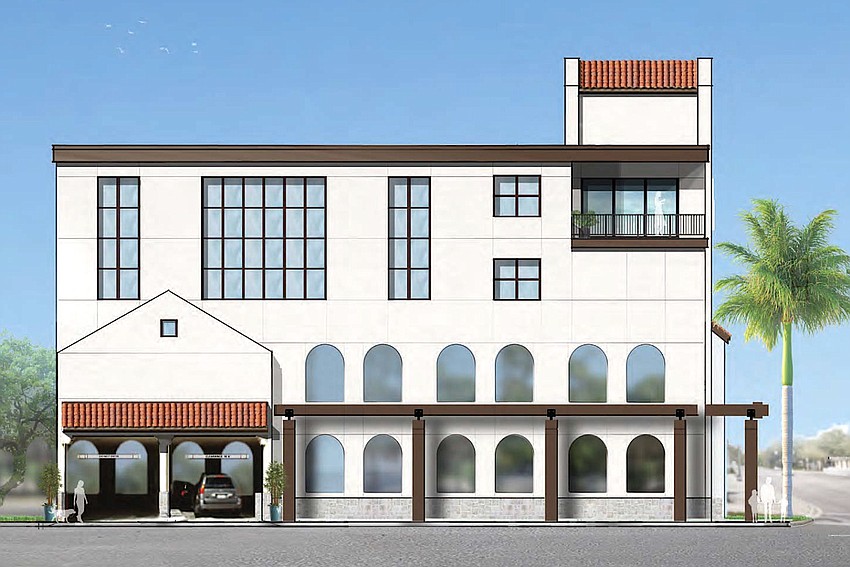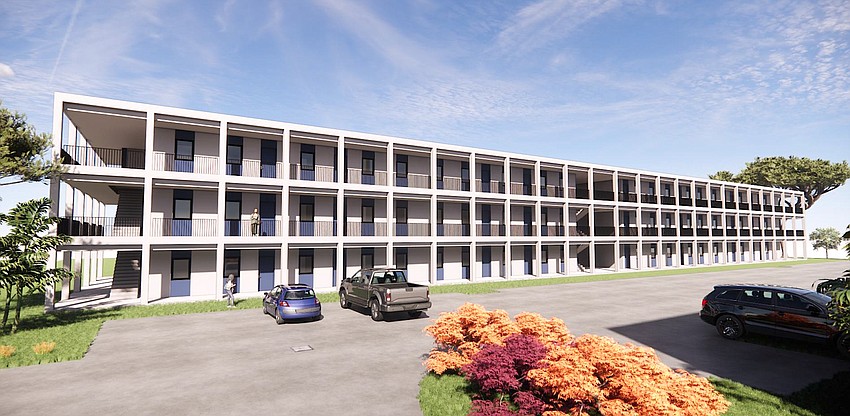- April 22, 2025
-
-
Loading

Loading

Four residential and mixed-use projects bringing 197 residences, 181 of them priced in the affordable housing range, went before the city’s Development Review Committee last week, all of them with more work to do before receiving DRC sign-off and administrative approval.
Each of the projects discussed at the Jan. 17 meeting will require resubmittals to the full committee.
The largest of the projects is Amaryllis Park Place III, a new submittal that would include 144 residential units over four three-story buildings. To make way for the project, 64 existing residences would be razed for this third phase of the Sarasota Housing Authority development, resulting in a net gain of 80 affordable housing residences.

The site is southeast Amaryllis Park Place at 2012 N. Orange Ave. and south of Amaryllis Park Place II, which is on 21st Street. The property is within the Government zone district within the Housing Authority Overlay District, and has a future land use classification of Multiple Family Medium Density.
Vehicle access is proposed from 21st Street via Gregg Street and Carver Street. All of the units would be managed by the Sarasota Housing Authority.
“What we're doing is finishing out the remainder of the property,” said project consultant Joel Friedman, who added a recreation center is planned for the site, but is not yet funded. “The rec center may be a separate phase, but we want to get it approved now. We think they're going to get the funding, but just in case they don't it may not happen at the same time. It's all part of the same project.”

A pre-application for the construction of a four-story, 11,072-square-foot mixed-use building with two levels of parking, one level of commercial and one level of residential comprising eight market-rate units. The location is the northeast corner of U.S. 41 and 13th Street, just south of the 14th Street roundabout. The site is approximately 0.4-acre in size, is zoned North Trail and has a future land use classification of Urban Mixed Use. Access is proposed from both North Tamiami Trail and 13th Street.
According to city records, the owner of the property is SFTA LLC.

A project of Sarasota affordable housing developer One Stop Housing, this is a resubmittal for site plan approval to build a three-story, 36-unit affordable multifamily apartment building and associated infrastructure at 4900 N. Tamiami Trail.
The 4.91-acre parcel is zoned North Trail, is part of the North Trail Overlay District and has a future land use classification of Urban Mixed Use. The site includes 120 existing affordable multifamily units and an existing 3,713-square-foot restaurant and reception office. Vehicle access is proposed to remain from North Tamiami Trail, which abuts the property to the west.
A resubmittal requesting administrative site plan approval for nine residential units with a ground-floor non-residential space in a five-story building at 420 Kumquat Court. The petitioner is Halflants + Pichette of Sarasota. The 5,900-square-foot site is on a platted alley approximately 70 feet north of Fourth Street and 69.5 feet east of Kumquat Court and is within the Downtown Edge zone district and Rosemary Residential Overlay District with a future land use of Urban Edge.
There is one attainable unit included, and the developer proposes to utilize the attainable housing density bonus of the overlay district. Access will be from the alley, which connects to Fourth Street and Boulevard of the Arts.