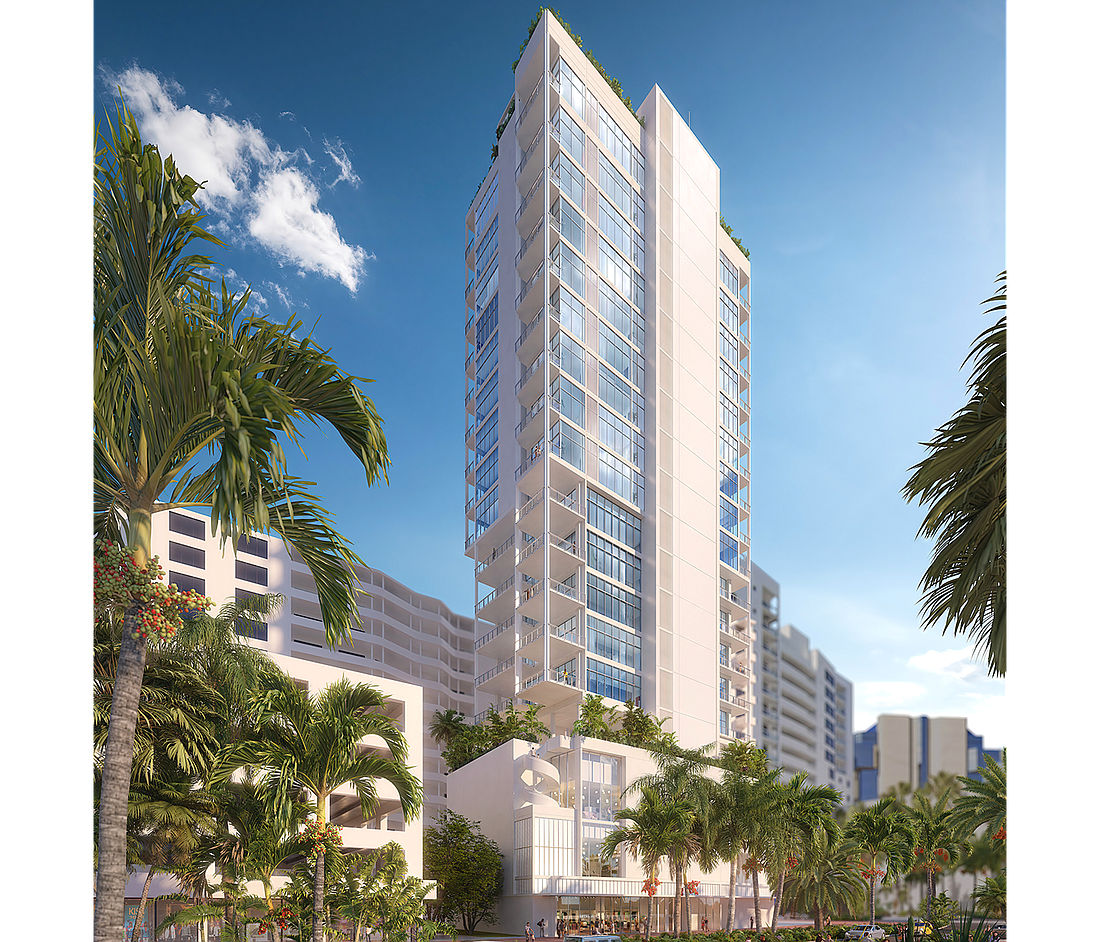- April 30, 2025
-
-
Loading

A revised Obsidian is back before city staff, and that means residents opposed to the 14-unit, 18-story luxury condominium building at 1260 N. Palm Ave. are again speaking before the Sarasota City Commission.
Just in case.
That’s because the proposed tower could eventually come before commissioners for approval should it fail to receive administrative sign-off for adjustments that would allow the building to be constructed on about a quarter-acre on North Palm Avenue between the Art Ovation Hotel and adjacent city parking garage to the east and the Bay Plaza condominiums to the west.
Requested adjustments to the zoning code — which were denied by Director of Development Services Lucia Panica last fall — were rejected on appeal by the Planning Board by a 4-1 vote on Jan. 10. Rather than appeal that decision to the City Commission, developer Matt Kihnke and Hoyt Architects then went back to the drawing board to address the primary objections of minimal retail frontage and excessive building height.
Still, trimming 15 feet off the top isn’t enough to satisfy opponents, primarily adjacent Bay Plaza residents, who attended Monday’s City Commission meeting.
“The building's extreme height of 342 feet was the subject of much discussion in the initial application,” said Ron Shapiro, speaking on behalf of Bay Plaza residents. “The new height is only 15 feet, or 4%, shorter than the original plan, but still 87 feet taller than the Epoch and more than 100 feet taller than both The Jewel and the Demarcay. This extreme height is achieved by the blatant abuse of interstitial space.
“The application says additional information to justify the 55 feet of interstitial space will be provided at the time of the building permit application. That's too late. The justification for the interstitial space should be provided now.”
Interstitial space is the height between the ceiling and the floor above, primarily used for running utilities.
“In my 50 years of professional work, I've never seen a proposal to circumvent rules by adding so much interstitial space,” said Bay Plaza resident Jerome Apt. “There is no conceivable engineering reason for 55 feet of such space in the proposed building. If this building was approved at anywhere near the proposed 327 feet — equivalent to a 30-story building in any other city — I will actively discourage prospective investors from considering Sarasota because the city would have made the choice to completely change its character.”
The revised design, according to the developer’s submission, adds significantly to the ground floor and second floor retail square footage. Additionally, the new design incorporates upper-level step-backs to provide greater separation from Bay Plaza. Although not required, the new plan proposes voluntary building separation and step-backs of 31 feet and 40 feet between Obsidian levels 7-14 and Bay Plaza.
Changes between the original and revised designs include:
Regardless of the changes, Shapiro said Obsidian’s scale is not compatible with the surrounding neighborhood.
”It is not compatible with the 1260 lot, it is not compatible with this block of North Palm Avenue and it is not compatible with the surrounding buildings in the neighborhood,” he said. “To be clear, we're supportive of both responsible development and positive change. However, this development is not responsible, and this change is not positive.
The project will ultimately require approval of adjustments by Panica. If not, just as it did last year, Obsidian would have to survive an appearance before the Planning Board, and on appeal eventually perhaps the City Commission.