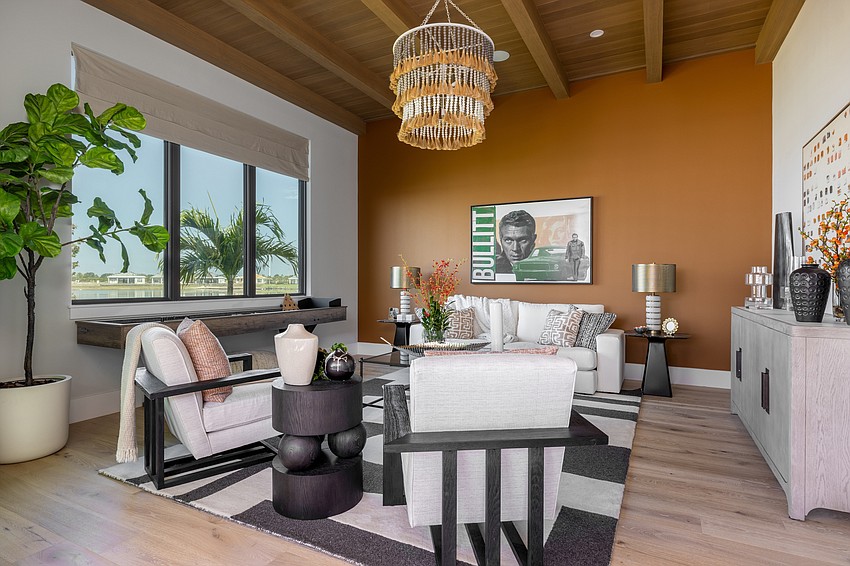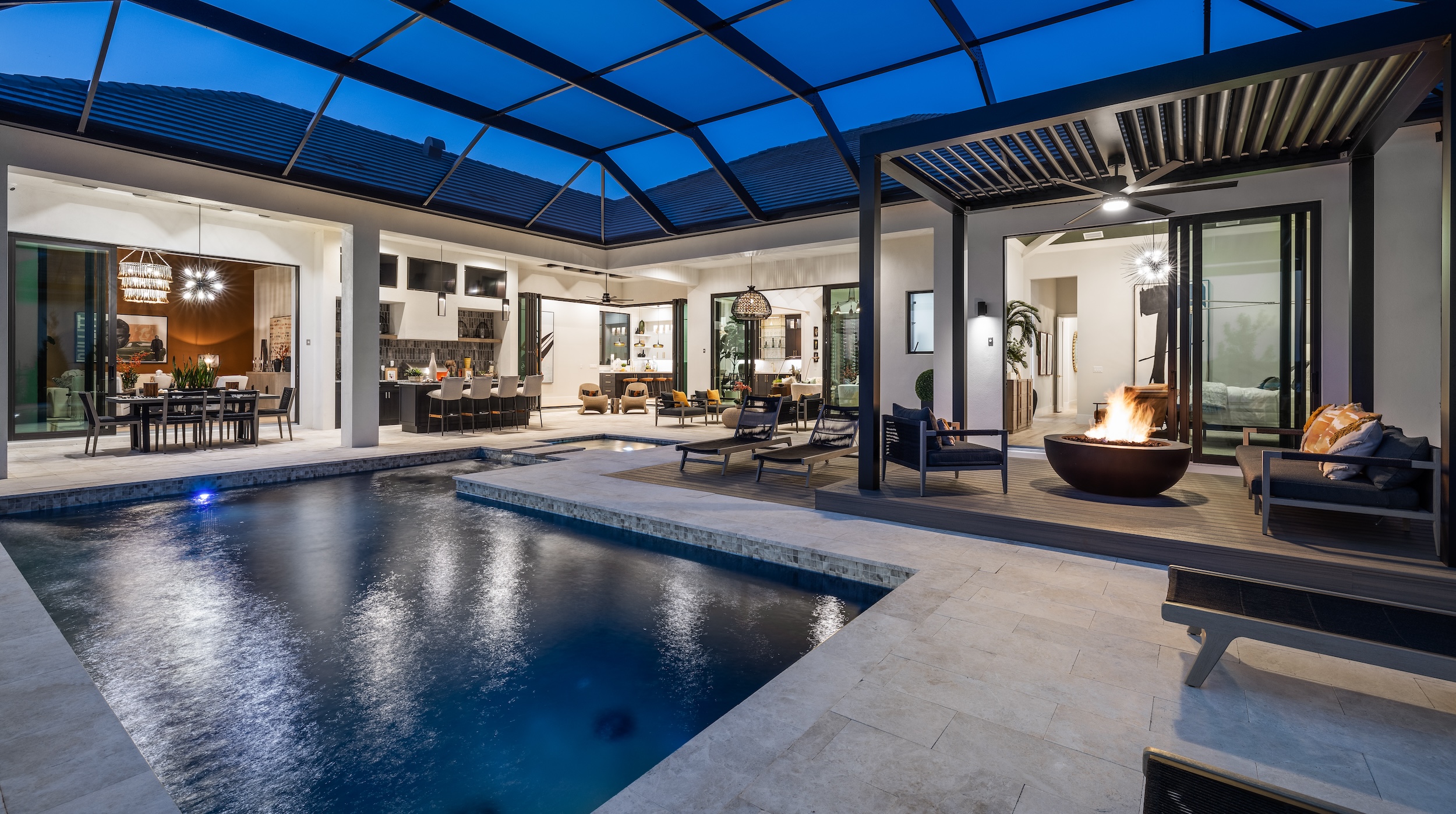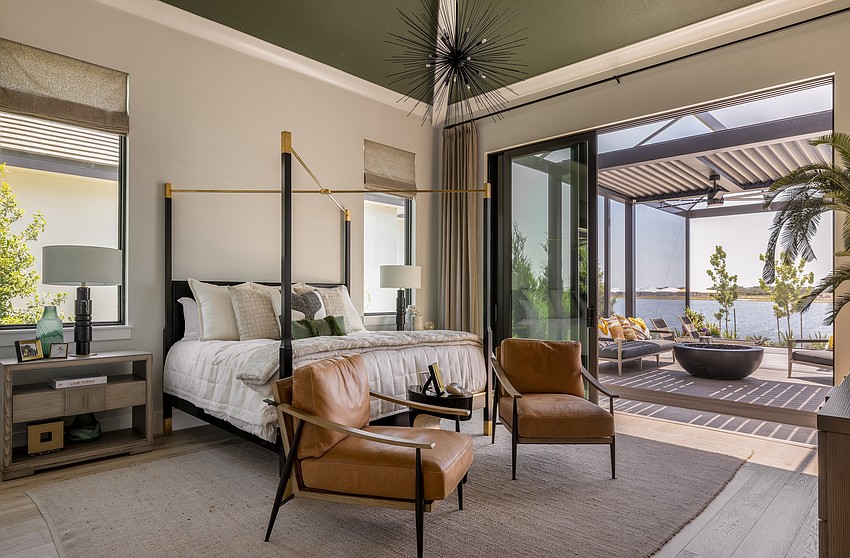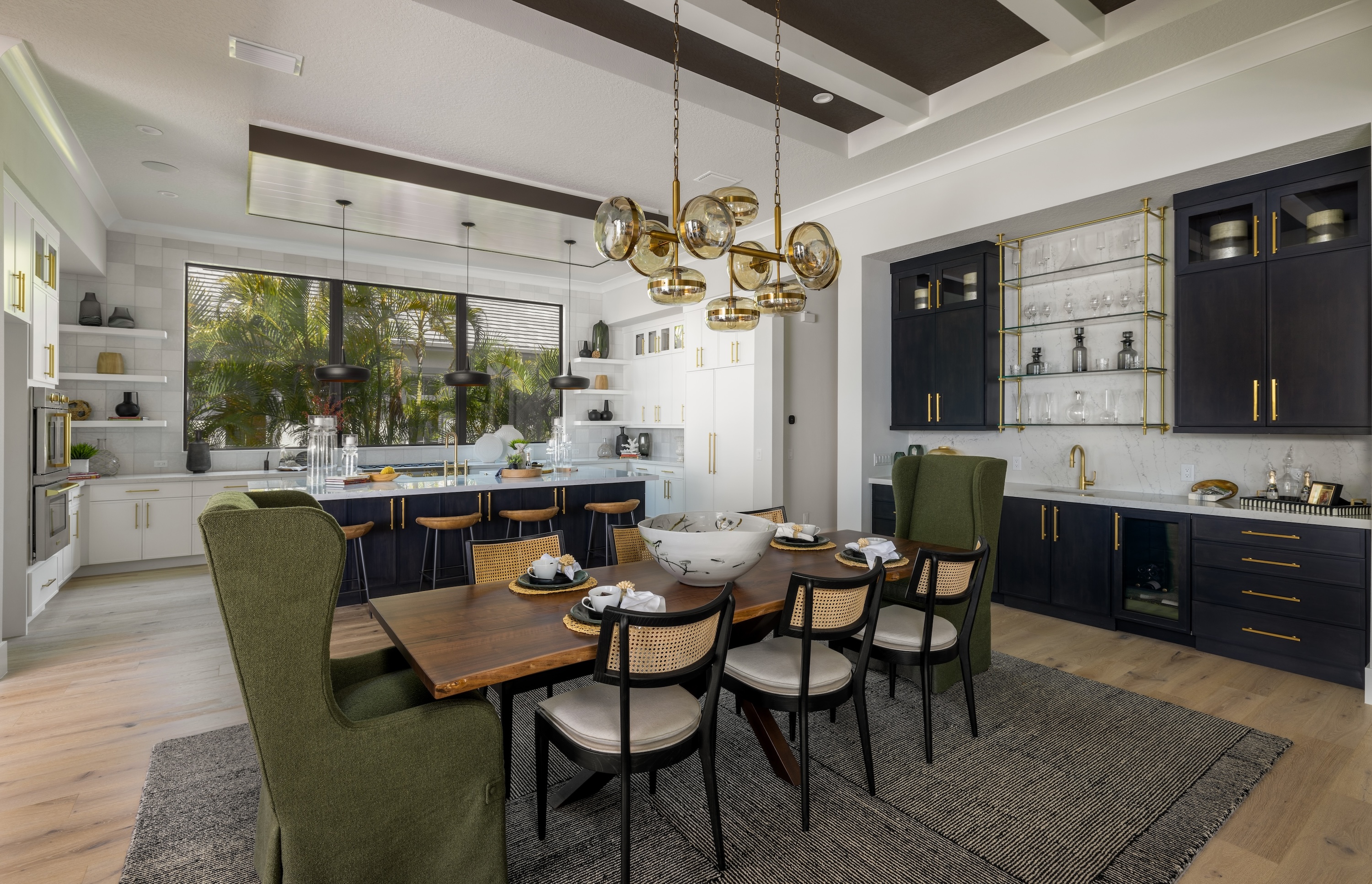- April 12, 2025
-
-
Loading

Loading

The model home plays an important role in the life of Lakewood Ranch. True, the landscaping, the walking trails and the nature preserves are great but for would-be newcomers, it’s the moment they enter the such-and-such model and think “I want to live here” that seals the deal. A good model home offers the glimpse of a glorious Florida future.
To learn more about their magic, we got a tour of a model home by John Cannon called the Pindari. It’s in Wild Blue at Waterside, one of the Ranch’s newer — and more upscale — communities, located off Lorraine Road in Sarasota County.
The Pindari has the look of something new, what the builder describes as an “edgy energy.” The technical term for its architectural style is “farmhouse modern,” meaning bold geometric lines with rustic and industrial detailing. It’s quite a change from the Spanish and coastal styles that have dominated in years past.
The task of making the place a showstopper was given to Quentin MacDonald (known as Q) and Kelli Smith, designers for Clive Daniel Home, the high-end furniture store and design consultants. Their work starts even before the house is built. “We do our best to pull inspiration from the plans and ideas of the builder,” Q explains.
One step inside the Pindari and you can see how well the team has succeeded. The great room is a grand, soaring space, with a ceiling that features the very farmhouse-looking “scissor trusses.” Such a dramatic effect can easily dominate a space. The trick, Q explains, is to balance the energy. “You want to make sure the energy is even across the space. You want to create a warm, enveloping feeling.”
Q and Kelli have accomplished this with a fireplace wall of charcoal grey brick and warm wood accents. Choosing furniture is another crucial task.

“Working as a team is fun,” Q explains. “Everyone gets to contribute ideas. We hash out each one to see what works best in the greater scheme.”
Everything is taken into consideration: the finishes, the fabrics, all must contribute to the total effect. Scale is also important. “Each piece must fit correctly.” It’s a time-consuming task, with many changes along the way.
What about the “wow factor” that many of us feel when entering a well-done model home? Q and Kelli see it a little differently. “We talk about the concept of ‘memory points,’” says Q. “After someone has walked out the front door, what aspects of the home will they remember? We want to make sure the conversation continues to be about this home after you’ve walked the whole model row.”

With the Pindari model, it may well be a lengthy conversation. There’s the drama of the modern aesthetic, of course, and the view out to the pool and beyond that, the lake. There is also a hidden door to the butler’s pantry that many visitors find intriguing, and a glass-enclosed wine room with its own temperature system. But the most intriguing feature that most will remember is the glass-enclosed office. Situated to the left of the entry, it looks onto the living area and manages to be both public and private at the same time — part of the action but separate enough for working at home or just enjoying a book from the custom shelves. Its warm color scheme adds to the mood.
Color plays a large part in the home’s design. “Color is crucial,” Q explains. “It makes a space feel cohesive. We start with the main living area, then each room after that becomes a ‘child’ to the original colorway.” Again, the goal is to make the home feel cohesive without being repetitious.

Color also plays an important part in Q’s favorite space in the home, the primary bedroom. It’s not the typical beachy look of pastels but rather something more natural, almost pastoral. The ceiling is soaring and vaulted, with box beams, and its color, a very subdued shade of green, helps unite the indoor space with the outside, visible through the windows and sliding glass doors. Soft browns and greys are used as accent tones. “It perfectly combines privacy and intimacy,” says Q.
“Embrace Florida!” Q likes to tell clients moving here from up north, and the Pindari model is the perfect example of what he means. There’s a large outdoor living area (almost 1,000 square feet) with a dramatic, almost black-hued pool and spa. You’ll also find an outdoor kitchen and five or six different seating and dining areas. The most notable is the mini pavilion outside the primary bedroom, with its louvered roof and fire pit. “The combination of stylish indoor and functional outdoor is something we do so well here in Florida.”
The Pindari has many details, both big and small, that will spark the imagination of the visitor, but Q stresses the three most important takeaways. The first is scale. Before you buy a piece of furniture, analyze how it fits into your general scheme. The second is color. In a well-designed home, the main living area will tell a color story that will be repeated, refined, and complemented in the other areas of the home. The third? Make it personal. A model, however great, doesn’t become a home until a family moves in.

“Never mind the rules or what your neighbor’s house looks like,” Q says. “And never mind what we put in the model! I love seeing personal items displayed. Your art should be an intimate reflection of your interests. Colors should be colors you love, colors that spark the kind of feelings you enjoy.”
Whether designing a $5 million model or working with a private client, Q says he always keeps one thing in mind. “Lots of people can make a room pretty. My goal is to make your room work for you.”