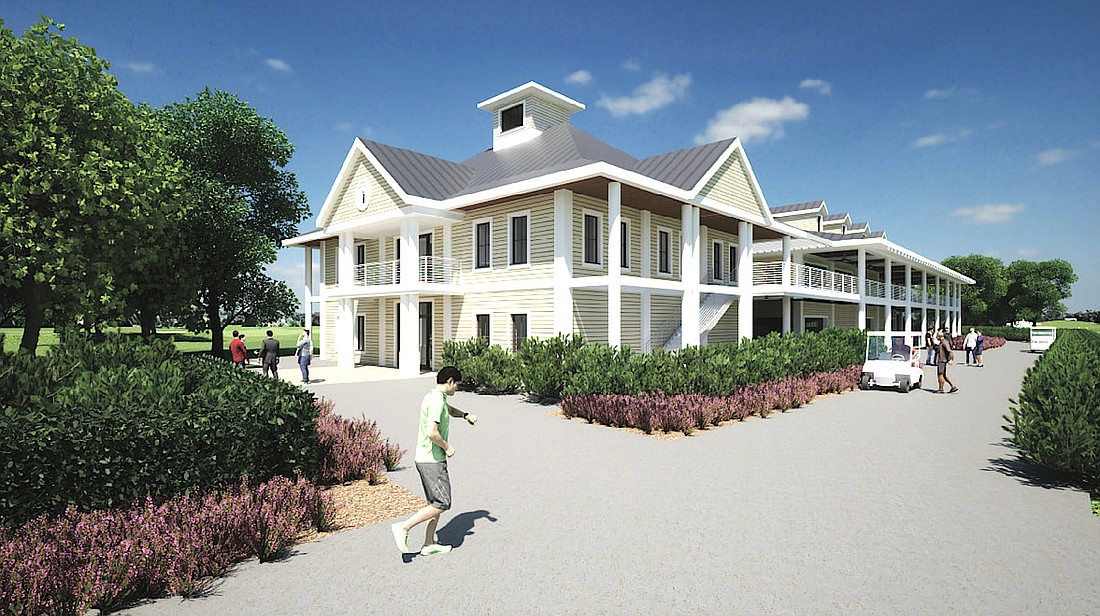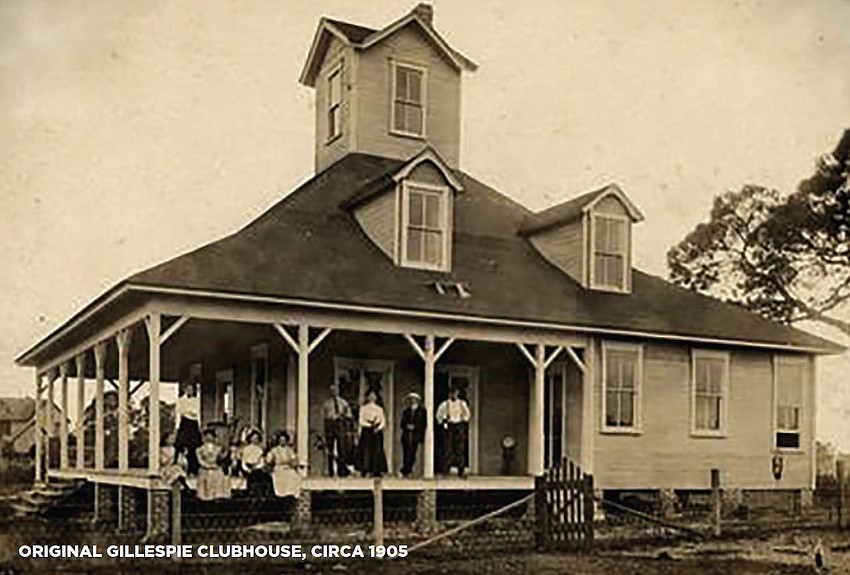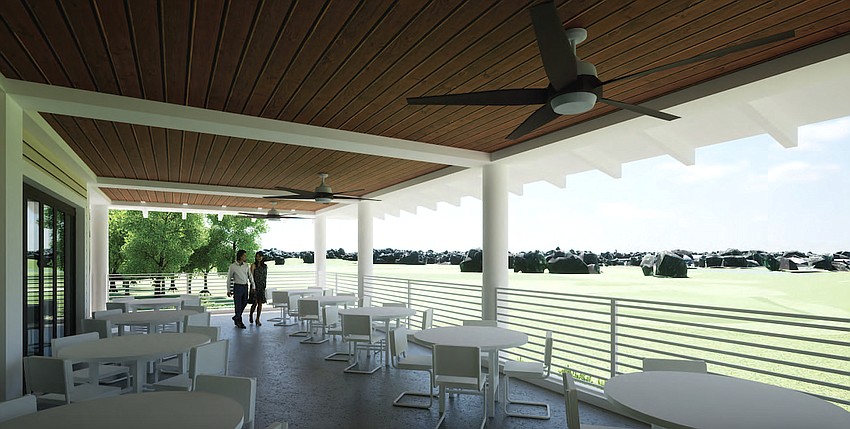- May 10, 2025
-
-
Loading

Loading

For nearly a year it appeared the Sarasota City Commission was on course to approve a proposed 17,000-square-foot, approximately $9 million clubhouse at the city-owned Bobby Jones Golf Course.
With the exception of Vice Mayor Jen Ahern-Koch, commissioners had generally expressed support of expanding the original plan for a serviceable $2.5 million building into the larger structure that would incorporate storage for golf carts and a full-service restaurant offering a panoramic view of the golf course, practice facility and adjacent nature park.
With unanimous recommendation by the Planning Board already in the bag, site plan approval for the clubhouse seemed all but a foregone conclusion as Chris Cianfaglione, of Kimley-Horn & Associates, acting as agent for the city, teed it up for discussion at Tuesday’s meeting.
But rather than long and in the middle of the fairway, the drive toward approval landed short and in the rough as commissioners took a more cautious swing at the finishing touch of the overall golf course restoration project originally budgeted at $20 million, including a clubhouse.
Currently, golf operations are taking place in a temporary clubhouse comprising three modular buildings.
The site plan approval request included a clubhouse that features:
The architectural renderings of the clubhouse show a pair of two-story buildings connected by a breezeway at both levels, one with a ground-floor golf shop and offices above. That is adjacent to a cart barn beneath the restaurant and veranda, all with a nod toward the Old Florida design of the original clubhouse.
Commissioners first pondered an elevated clubhouse experience for golfers and the general public alike in May 2023, when all but Ahearn-Koch instructed contractor Jon F. Swift Construction to pursue a facility beyond the utilitarian function of a golf shop with casual lunch service and instead combine it with the cart storage facility and full-service restaurant that can serve golfers and also attract special events.The idea was to invest in a community asset that can generate additional revenue.
At every step along the way, that intent was reinforced.
Until Tuesday.

Erik Arroyo led off the commissioners’ discussion by asking if the footprint of the building could be reduced by eliminating the cart storage and combing the remainder of the functions into a two-story structure.
“I think the storage of the carts consumes almost the entire bottom of the facility, and we can still be within the intent of what this commission wanted by eliminating that storage part in the bottom … making less of a footprint.
"What are your thoughts on that," he asked Cianfaglione, "and how that would impact price?”
Cianfaglione said the overall investment would be roughly the same. Whether at the clubhouse or some other location on the property, an indoor cart barn with battery charging capability is necessary for future operations as the course will switch from gas-powered carts to electric.
“If I understood your question correctly, you're suggesting that the carts be would not be stored within this building,” Cianfaglione said. "What that would do is take that square footage and we would duplicate it because now we have to store them somewhere.
“I don't think it would change the building footprint at all because we would just make that second wing one story instead of two. Or maybe you're compressing it into two levels for a restaurant facility, which would be really inefficient from a restaurant kind of building design.”
City Manager Marlon Brown suggested commissioners were conflating the site plan approval stage with the construction contract and building approval, which would come at a later date. They could, however, consider both at the same time if they wish, a suggestion that was confirmed by City Attorney Robert Fournier and supported by Ahearn-Koch in the form of a motion.
Fournier added commissioners could choose to reduce the scale of the clubhouse once it is formally presented and simultaneous with site plan approval.
By unanimous vote, the matter was continued to a date uncertain.
In the interim, Mayor Liz Alpert reminded commissioners the site plan and clubhouse concept presented came as a result of their direction to Swift Construction, Kimley-Horn and Fawley Bryant Architecture, and that any changes made now won’t likely result in significant cost savings and perhaps an even larger overall footprint.

“We would have an office for the golf course. We would need a pro shop. We need a cart barn,” Alpert said. “All we're talking about is the second-floor restaurant, and the commission is the one that said we want a second-floor restaurant. We're going to have a second floor that size if we're going to have a cart barn, or we're going to have a metal building as a cart barn. Do we really want to do that?
“You still are going to have all the elements that you have to house somewhere on this golf course, and better that it be all together in one building, taking up less footprint than if we have multiple buildings for everything.”
Later on Tuesday, with no discussion either from the dais or from the public, commissioners approved the first reading of the fiscal year 2025 budget during a special meeting and public hearing.
The spending plan proposes no change in the city’s general operating millage property tax rate of 3.0 mills, a plan that adds 16 new net positions at a total net cost of $1,061,738. Additional millage assessments are 0.1436 mill for citywide debt service, 0.6148 mill for the Golden Gate Special District and 2.0 mills for the Downtown Improvement District.
At 3.0 mills, the value of one mill citywide is $16.54 million.
A second public hearing and final budget approval will be held at special commission meeting at 5:30 p.m. on Monday, Sept. 16 in the commission chambers at City Hall.